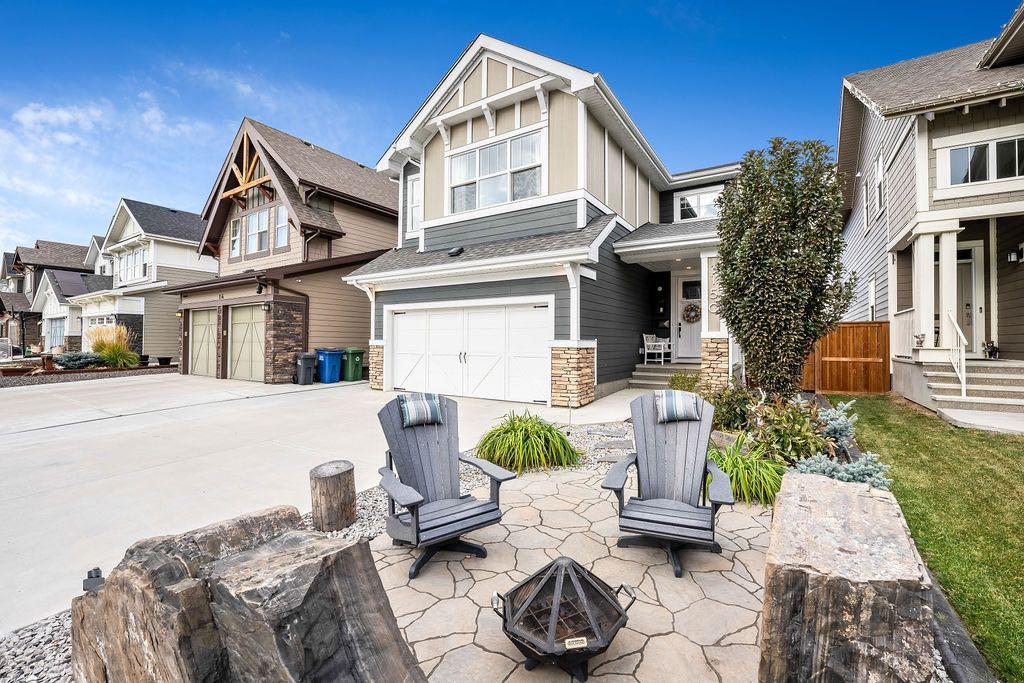- 4 Beds
- 3½ Baths
- 2,586 Sqft
- .12 Acres
150 Riviera View
Here’s your opportunity to purchase your dream home in the prestigious community of Riviera. This is a true one-of-a-kind home backing onto the Bow River where you’re immersed in a natural setting with the beautiful pathways and parks at your doorstep. You’ll immediately notice the attention to detail throughout the entire property and no expense was spared when it came to upgrades. The chef's dream kitchen has a stunning quartz countertop island with farm sink and hands-free faucet, full height cabinets, pull out drawers, under cabinet lighting, convenient pot filler, and large pantry. The kitchen is fully equipped with high end Thermador appliances, including 6-burner gas stovetop, oversized fridge and custom hardware. The upper level features a stunning primary suite with river and town views, elegant ensuite with heated tile floors, dual sinks, upgraded island tub and shower with designer tile, custom glass, individual jets, removable shower head and rainfall shower head. The custom walk-in closet leads to the laundry room with sink, cabinets and shelving. The bonus room is massive, perfect for family movie nights, and leads to the children’s bedrooms with a Jack-and-Jill style bathroom with custom tile and design. There’s also a separate office space or den, a flex room to use however you need. The finished walkout level boasts another bedroom, full bathroom and wetbar rough-in. You’ll be impressed with the landscaping which features artificial turf, several sitting areas, firepit area, irrigation system, hot tub, specialized lighting and the incredible Suncoast Enclosures louvered roof and remote controlled screens on the 14 x 26 upper and lower deck areas. This allows you to have full control of privacy, shade, and protection from the elements while you enjoy your 3 season room with a view. Extra upgrades include triple pane windows, central AC, custom designer linen Roman shades, Restoration Hardware mirrors, reclaimed hardwood barn doors, automatic sensor lighting, Sonos sound system, gemstone lighting, interior wall insulation, spray foam exterior wall insulation, stamped concrete and so much more! Full upgrade list is available by request.
Essential Information
- MLS® #A2085715
- Price$1,450,000
- Bedrooms4
- Bathrooms3.5
- Full Baths3
- Half Baths1
- Square Footage2,586
- Lot SQFT5,252
- Year Built2018
- TypeResidential
- Sub-TypeDetached
- Style2 Storey
- StatusActive
Community Information
- Address150 Riviera View
- SubdivisionRiver Song
- CityCochrane
- ProvinceAlberta
- Postal CodeT4C 0Z1
Amenities
- Parking Spaces4
- ParkingDouble Garage Attached
- # of Garages2
Interior
- HeatingForced Air, Natural Gas
- CoolingCentral Air
- Has BasementYes
- FireplaceYes
- # of Fireplaces1
- FireplacesGas
- Basement DevelopmentFinished, Walk-Out
- Basement TypeFinished, Walk-Out
- FlooringCarpet, Hardwood, Tile
Goods Included
Pantry, Walk-In Closet(s), Built-in Features, High Ceilings, Kitchen Island, Open Floorplan, Quartz Counters, See Remarks, Separate Entrance, Storage
Appliances
Dishwasher, Microwave, Refrigerator, Stove(s), Washer/Dryer
Exterior
- Exterior FeaturesLighting, Other
- RoofAsphalt Shingle
- ConstructionCement Fiber Board
- FoundationPoured Concrete
- Front ExposureS
- Frontage Metres12.20M 40`0"
Lot Description
Backs on to Park/Green Space, Landscaped, No Neighbours Behind, Underground Sprinklers, Yard Lights
Site Influence
Backs on to Park/Green Space, Landscaped, No Neighbours Behind, Underground Sprinklers, Yard Lights
Additional Information
- ZoningR-LD
Room Dimensions
- Dining Room7`0 x 11`8
- Family Room11`11 x 23`8
- Kitchen9`7 x 18`8
- Living Room14`10 x 17`7
- Master Bedroom13`5 x 14`11
- Bedroom 211`7 x 13`7
- Bedroom 310`8 x 10`11
- Bedroom 411`11 x 12`3
- Other Room 17`6 x 14`1
Listing Details
- OfficeCIR REALTY
CIR REALTY.
MLS listings provided by Pillar 9™. Information Deemed Reliable But Not Guaranteed. The information provided by this website is for the personal, non-commercial use of consumers and may not be used for any purpose other than to identify prospective properties consumers may be interested in purchasing.
Listing information last updated on April 27th, 2024 at 12:30pm MDT.
















































