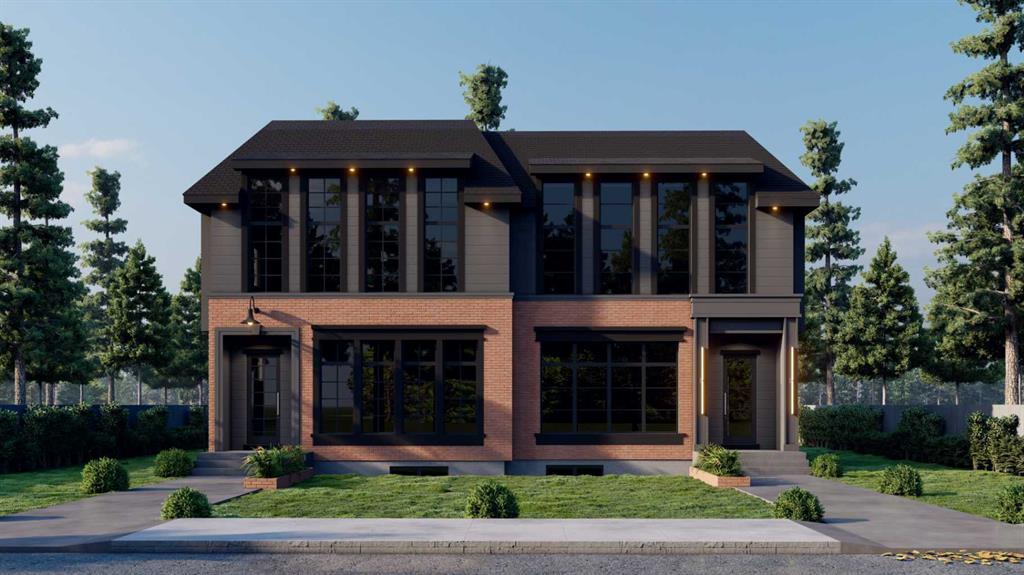- 5 Beds
- 3½ Baths
- 2,548 Sqft
- .11 Acres
3033 29 Street Southwest
Enjoy the best of inner-city living in the most sought-after neighbourhood…but w/ a TRIPLE CAR GARAGE AND HUGE BACKYARD! Don’t miss this upcoming SEMI-DETACHED RED BRICK INFILL in KILLARNEY! Highlights of your new home include a MAIN FLOOR HOME OFFICE w/ barn door entrance and built-in desk, a WALKTHROUGH BUTLER’S PANTRY w/ walk-in pantry, a MAIN FLOOR DEDICATED WINE ROOM, a VAULTED PRIMARY SUITE w/ VAULTED ENSUITE, an UPPER BONUS ROOM, a built-in upper study area/desk, TWO JUNIOR SUITES, plus TWO ADDITIONAL BASEMENT BEDS! Just off Richmond Rd for quick access to Marda Loop, Crowchild Tr, and 37th St, this location is ideal for busy families and professionals who love to be out and about. You’re also close to parks, schools, & local amenities, including an off-leash area, Inglewood Pizza, Luke’s Drug Mart, & Franco’s Café, plus within walking distance to the Killarney Community Assoc. The neighbourhood is a short drive to the downtown core, easily accessible along Bow Trail or 17 Ave. Stylish and functional, discover luxurious finishings on the main floor w/ 10-ft ceilings and wide-plank hardwood flooring guiding you from the foyer, past the main floor office, and into the front dining room w/ oversized SOUTH-FACING windows and cheater access to the ultimate butler’s pantry. The pantry not only features a prep sink and custom cabinetry but also a large walk-in storage area complete w/ built-in shelving! The kitchen features quartz countertops, a full-height backsplash, custom cabinetry w/ soft-close hardware, a large central island, a premium stainless steel appliance package that includes a gas cooktop w/ a custom hood fan, a built-in wall oven/microwave, a dishwasher, and a French door refrigerator. A nice addition for entertaining and wine lovers is the fully custom walk-in wine room w/ custom wine racks – sure to be a showstopper! The spacious living room features a custom TV wall w/ an inset gas fireplace w/ custom full-height surround, overlooking the wood deck in the large backyard through oversized sliding patio doors. A built-in bench resides in the rear mudroom, along w/ built-in closets and a secluded, elegant powder room. Heading upstairs, you’re greeted to 2x junior suites w/ fully-equipped 4-pc ensuites and walk-in closets, a large bonus room, a study area w/ built-in desk, and a fully-equipped laundry room w/ upper cabinetry, quartz counter, and sink. The primary suite is breathtaking, w/ a massive walk-in closet and a sky-high vaulted ceiling that continues into the sophisticated ensuite, featuring heated tile floors, a fully tiled walk-in shower, dual vanity, and a freestanding soaker tub. The fully developed basement features a spacious rec area w/ a full wet bar, TWO bedrooms, a 4-pc bath, and an additional lower laundry room! Other highlights include the addition of a TRIPLE CARE GARAGE for lots of space for vehicles, toys, and storage while still leaving room on the lot for a huge backyard!
Essential Information
- MLS® #A2083002
- Price$1,199,000
- Bedrooms5
- Bathrooms3.5
- Full Baths3
- Half Baths1
- Square Footage2,548
- Lot SQFT4,773
- Year Built2023
- TypeResidential
- Sub-TypeSemi Detached
- StyleSide by Side, 2 Storey
- StatusActive
Community Information
- Address3033 29 Street Southwest
- SubdivisionKillarney/Glengarry
- CityCalgary
- ProvinceAlberta
- Postal CodeT3E 2K9
Amenities
- Parking Spaces3
- ParkingTriple Garage Detached
- # of Garages3
Interior
- HeatingForced Air, Natural Gas
- CoolingRough-In
- Has BasementYes
- FireplaceYes
- # of Fireplaces1
- FireplacesGas
- Basement DevelopmentFinished, Full
- Basement TypeFinished, Full
- FlooringCarpet, Hardwood, Concrete
Goods Included
Closet Organizers, Double Vanity, Kitchen Island, Open Floorplan, Storage, Walk-In Closet(s), Pantry, Quartz Counters, Soaking Tub, Wet Bar
Appliances
Dishwasher, Microwave, Refrigerator, Built-In Oven, Gas Range, Range Hood
Exterior
- Exterior FeaturesPrivate Yard
- Lot DescriptionBack Yard, Front Yard
- RoofAsphalt Shingle
- FoundationPoured Concrete
- Front ExposureSW
- Frontage Metres9.52M 31`3"
- Site InfluenceBack Yard, Front Yard
Construction
Concrete, Stucco, Wood Frame, Mixed
Additional Information
- ZoningDC
Room Dimensions
- Dining Room16`1 x 11`0
- Kitchen20`1 x 15`8
- Living Room19`4 x 16`10
- Master Bedroom14`0 x 13`0
- Bedroom 213`7 x 11`2
- Bedroom 312`0 x 11`0
- Bedroom 413`0 x 10`6
Listing Details
- OfficeRE/MAX HOUSE OF REAL ESTATE
RE/MAX HOUSE OF REAL ESTATE.
MLS listings provided by Pillar 9™. Information Deemed Reliable But Not Guaranteed. The information provided by this website is for the personal, non-commercial use of consumers and may not be used for any purpose other than to identify prospective properties consumers may be interested in purchasing.
Listing information last updated on May 1st, 2024 at 1:15am MDT.




















