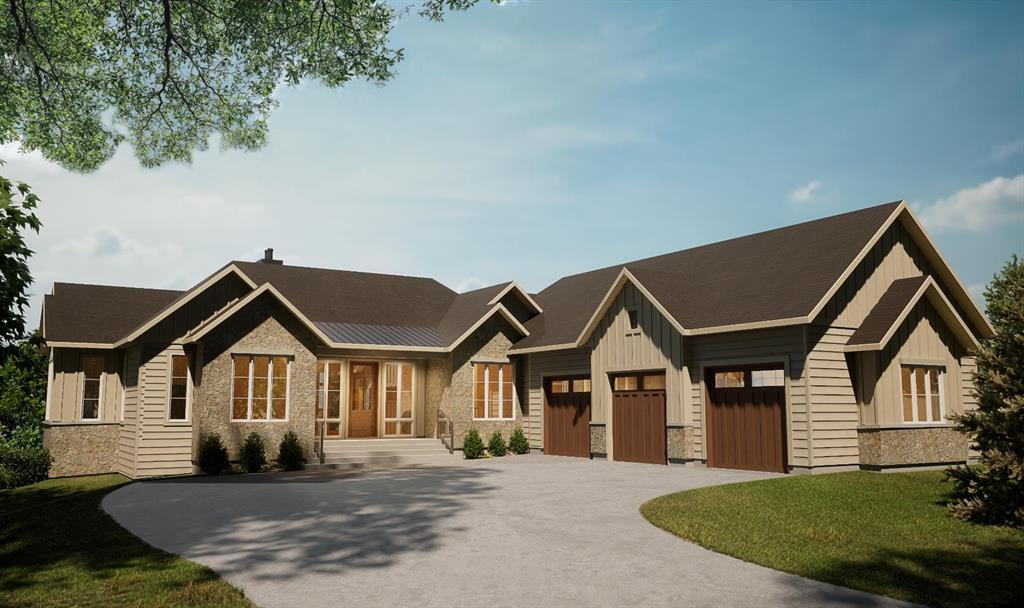- 3 Beds
- 2½ Baths
- 2,235 Sqft
- 2 Acres
Lot 3 Elkstone Estates
***BARE LAND OPEN HOUSE, SATURDAY, MAY 4TH FROM 11AM-2PM***Here is your opportunity to have a new custom-built home on 2 acres of land just 8 minutes from Calgary City limits and 5 minutes to Cochrane. SF Homes has been building in the area for generations and has a reputation for high quality and exceptional client service. This bungalow features 3713 sq ft of developed space plus another 529 sq ft of storage and mechanical area. This home plan is a must-see from the front porch that leads to the large front entry with access to an office to the right for easy client access or enter the great room with vaulted ceilings and gas fireplace with open concept access to the beautiful kitchen with large center island, 6 burner gas top stove, separate freezer and refrigerator and lots of cabinets and counter space. All this leads to the dining area with large glass windows bringing in lots of natural light. From the Great room step out onto the large covered balcony leading to the uncovered balcony to provide perfect space regardless of the weather. Great walk-in pantry space and large separate laundry room and Mudroom with lockers and benches leading to the triple garage. The primary bedroom has access to the balcony, a large ensuite with double vanities, a separate soaker tub, a large shower, and a walk-in closet. The office can also be a second bedroom with easy access to the primary bedroom if you have a younger child. The lower level is completed with two more bedrooms/an exercise area/a large storage room and a Games room with access to the lower covered patio area. This custom-built home can be revised to suit your needs if you make an offer before it's started. Call to book an appointment to see the lot and discuss options today - other lots are available!
Essential Information
- MLS® #A2081872
- Price$1,899,000
- Bedrooms3
- Bathrooms2.5
- Full Baths2
- Half Baths1
- Square Footage2,235
- Lot SQFT87,120
- Year Built2024
- TypeResidential
- Sub-TypeDetached
- StatusActive
Style
Acreage with Residence, Bungalow
Community Information
- AddressLot 3 Elkstone Estates
- SubdivisionGlendale Meadows
- CityRural Rocky View County
- ProvinceAlberta
- Postal CodeT4C 2Y8
Amenities
- ParkingTriple Garage Attached
- # of Garages3
Interior
- HeatingForced Air, Natural Gas
- CoolingNone
- Has BasementYes
- FireplaceYes
- # of Fireplaces2
- Basement DevelopmentFinished, Walk-Out
- Basement TypeFinished, Walk-Out
- FlooringHardwood, Tile
Goods Included
See Remarks, Vaulted Ceiling(s), Walk-In Closet(s)
Appliances
Dishwasher, Freezer, Gas Cooktop, Microwave, Oven-Built-In, Range Hood, Refrigerator, Washer/Dryer
Fireplaces
Gas, Great Room, Recreation Room
Exterior
- Exterior FeaturesOther
- Lot DescriptionRectangular Lot
- RoofAsphalt Shingle
- ConstructionCement Fiber Board, Stone
- FoundationPoured Concrete
- Front ExposureS
- Site InfluenceRectangular Lot
Additional Information
- ZoningR-CRD
Room Dimensions
- Dining Room15`11 x 10`3
- Kitchen18`2 x 15`5
- Master Bedroom15`11 x 3`7
- Bedroom 212`10 x 10`7
- Bedroom 311`5 x 13`4
- Other Room 13`9 x 7`3
Listing Details
- OfficeROYAL LEPAGE BENCHMARK
ROYAL LEPAGE BENCHMARK.
MLS listings provided by Pillar 9™. Information Deemed Reliable But Not Guaranteed. The information provided by this website is for the personal, non-commercial use of consumers and may not be used for any purpose other than to identify prospective properties consumers may be interested in purchasing.
Listing information last updated on May 6th, 2024 at 2:45am MDT.










