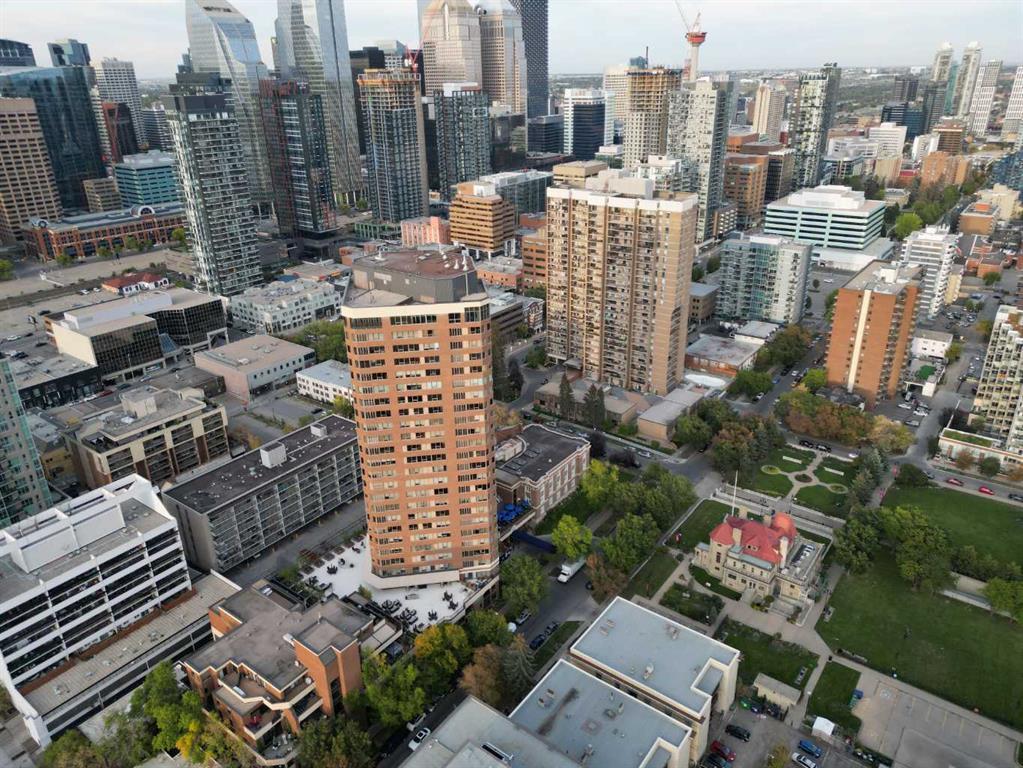- 2 Beds
- 2 Baths
- 1,504 Sqft
- 226 DOM
830, 720 13 Avenue Southwest
Welcome to unit 830 in The Estate, a residence that seamlessly combines timeless allure with modern refinement. Nestled in the heart of Calgary's beltline, this exceptionally renovated home is tethered to the historic Ranchmen's Club. The convenience is unmatched, with 24hr concierge, large indoor pool and hot tub, a fully equipped gym and of course all the amenities and social activities you'll be able to enjoy daily upon joining the club. Ideally located with the grocery store, restaurant options and downtown a leisurely stroll away. This unit boasts a kitchen that is nothing short of a culinary masterpiece. Crafted by DreamSpace Interiors, the custom-built cabinetry exudes elegance. Caesarstone quartz countertops grace the space, complemented by BLUM soft-close drawers and doors. BLUM Legrabox stainless steel drawer boxes, modular inserts, and a pull-out Magic Corner storage solution are sure to impress. The kitchen features five Miele appliances, including a 36-inch wide built-in fridge and a 24-inch microwave with a stainless steel surfaced interior. A combination steam convection oven offers both MagicChef programs and custom user-defined capabilities, while the dishwasher comes with a three-spray level stainless steel interior and a built-in water softener. Completing the ensemble is a stainless steel hood vent with three dishwasher-safe grease filters and an induction cooktop. The Blanco silgranite double sink and a new garburator add the final touches to this gourmet haven. As you move into the living area, you'll be captivated by the custom-built TV center, designed to accommodate screens of up to 65 inches. Hidden within is a component cabinet and additional storage cabinetry. Adding warmth and ambiance is the Dimplex XLF 50-inch linear electric fireplace, featuring gas appearance flame technology and a quiet multi-speed fan with a thermostat, generating 8500 BTUs of cozy comfort. Above the fireplace, you'll find custom storage cabinetry, a testament to the attention to detail throughout. An added bonus to this unit is the spacious office, complete with a generous built-in worktop that houses two computer stations and provides ample storage. French sliding doors ensure a quiet, productive and comfortable workspace. The bathrooms are a testament to luxury and functionality, featuring a porcelain tile wall and floor shower in the main bathroom equipped with a rain shower + custom frameless glass shower door. The primary ensuite bathroom feels relaxing the moment you enter with a BainUltra Geysair ThermoMasseur tub, surrounded WetStyle floating sink and cabinetry. The primary bedroom is thoughtfully designed with a custom built-in headboard and bed frame capable of accommodating two full-size mattresses, all while providing ample storage. Sports enthusiasts will rejoice with large custom-built cabinets in the parkade, perfect for storing skis, golf clubs, tools, and toys.
Essential Information
- MLS® #A2080388
- Price$635,000
- Bedrooms2
- Bathrooms2
- Full Baths2
- Square Footage1,504
- Year Built1980
- TypeResidential
- Sub-TypeApartment
- StyleApartment
- StatusActive
- Condo Fee1417
- Condo NameThe Estate
Condo Fee Includes
Electricity, Gas, Heat, Insurance, Common Area Maintenance, Professional Management, Maintenance Grounds, Parking, Reserve Fund Contributions, Security, Sewer, Snow Removal, Trash, Water
Community Information
- Address830, 720 13 Avenue Southwest
- SubdivisionBeltline
- CityCalgary
- ProvinceAlberta
- Postal CodeT2R 1M5
Amenities
- Parking Spaces1
- ParkingStall, Underground
Amenities
Elevator(s), Fitness Center, Indoor Pool, Parking, Party Room, Secured Parking, Spa/Hot Tub, Visitor Parking
Interior
- HeatingHot Water, Natural Gas
- CoolingCentral Air
- FireplaceYes
- # of Fireplaces1
- # of Stories27
- FlooringCarpet, Ceramic Tile
Goods Included
French Door, Jetted Tub, Kitchen Island, Open Floorplan, Quartz Counters, See Remarks
Appliances
Built-In Electric Range, Built-In Refrigerator, Built-In Oven, Dishwasher, Range Hood, Washer/Dryer Stacked, Window Coverings
Fireplaces
Decorative, Electric, Living Room
Exterior
- ConstructionBrick
- Front ExposureS
Exterior Features
Outdoor Grill, Uncovered Courtyard
Additional Information
- ZoningDC (pre 1P2007)
Room Dimensions
- Dining Room13`5 x 11`6
- Kitchen14`8 x 13`1
- Living Room19`7 x 16`11
- Master Bedroom20`7 x 20`8
- Bedroom 212`4 x 11`11
Listing Details
- OfficeREAL BROKER
REAL BROKER.
MLS listings provided by Pillar 9™. Information Deemed Reliable But Not Guaranteed. The information provided by this website is for the personal, non-commercial use of consumers and may not be used for any purpose other than to identify prospective properties consumers may be interested in purchasing.
Listing information last updated on April 27th, 2024 at 2:00am MDT.




















































