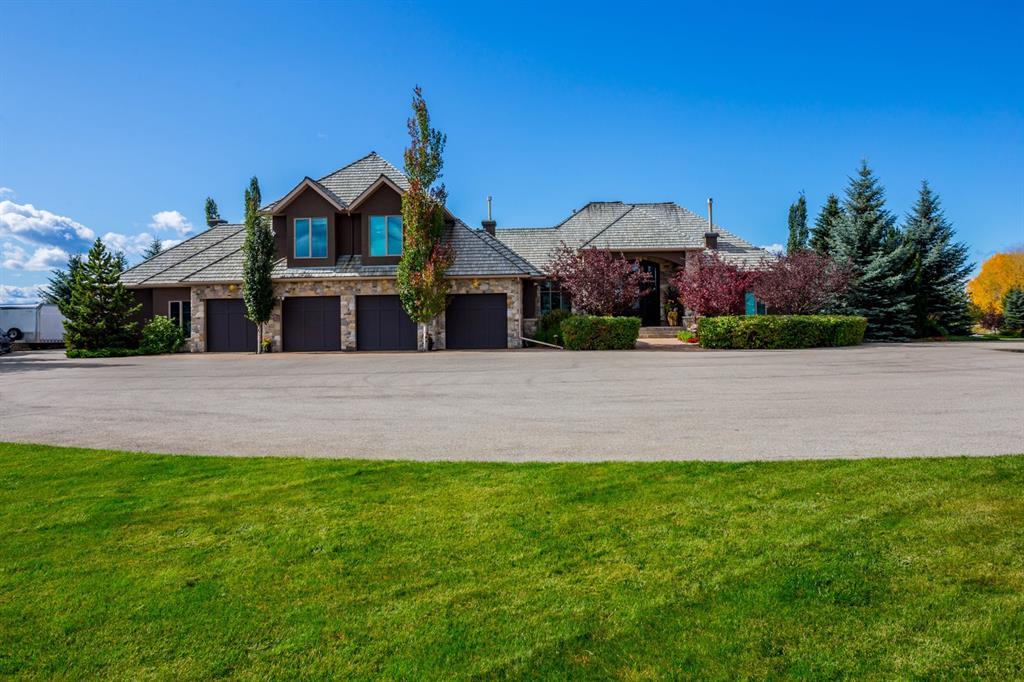- 5 Beds
- 4½ Baths
- 4,042 Sqft
- 3.88 Acres
243134 31a Range Road
This home is truly all about family! Situated on a rare and very private 3.88 acres parcel offering incredible views and breathtaking landscaping. Located 3 minutes from the Edge School in the heart of Springbank, this exceptional custom-built home is complete for your active family. The stunning custom built home has been thoughtfully designed inside and out. Streams of natural light flood every room as do magnificent views of the Rocky Mountains and the park-like setting. No expenses were spared and has been meticulously maintained. An outstanding home for entertaining - the kitchen has a space for everything, Lamok cabinetry, a butler’s pantry, 3 dishwashers, Sub-Zero, Wolf and ASKO appliances throughout. The master bedroom and ensuite with jetted tub and steam shower is conveniently located on the main floor with 4 additional bedrooms. The walk-out lower level has been thoughtfully designed with a full indoor recreation area, gym, wet bar, additional family room and 2 bedrooms that walk out to the magnificent fully landscaped grounds. This immaculate outdoor living space will take your breath away. Step outside to a full sports court (lit for night-time use); tennis in summer, ice rink in winter, basketball, hot tub enclosed under large pergola, outdoor stone fireplace, gas heaters, BBQ, fire pit and plenty of room to run and play. Two outstanding heated garages offer it all including brand new Hayley Cabinets , spacious storage areas, large windows and indoor parking for up to 8 vehicles. This magnificent home truly shines with pride of ownership throughout and must be seem to be appreciated.
Essential Information
- MLS® #A2079657
- Price$2,998,000
- Bedrooms5
- Bathrooms4.5
- Full Baths4
- Half Baths1
- Square Footage4,042
- Lot SQFT169,012
- Year Built1996
- TypeResidential
- Sub-TypeDetached
- StatusActive
Style
Acreage with Residence, 1 and Half Storey
Community Information
- Address243134 31a Range Road
- SubdivisionSpringbank
- CityRural Rocky View County
- ProvinceAlberta
- Postal CodeT3Z 3L5
Amenities
- Parking Spaces8
- # of Garages8
Parking
Driveway, Garage Door Opener, Garage Faces Front, Garage Faces Side, Heated Garage, Oversized, Quad or More Attached
Interior
- CoolingCentral Air
- Has BasementYes
- FireplaceYes
- # of Fireplaces4
- Basement DevelopmentFinished, Walk-Out
- Basement TypeFinished, Walk-Out
Goods Included
Built-in Features, Double Vanity, Granite Counters, High Ceilings, Jetted Tub, Kitchen Island, Master Downstairs, No Smoking Home, Open Floorplan, Pantry, Recreation Facilities, Storage, Wet Bar, Wired for Sound, Walk-In Closet(s)
Appliances
Dishwasher, Oven-Built-In, Freezer, Garburator, Gas Stove, Microwave, Other, Refrigerator, Trash Compactor, Warming Drawer, Washer/Dryer, Water Purifier, Wine Refrigerator
Heating
Boiler, Forced Air, Natural Gas, In Floor
Fireplaces
Brick Facing, Dining Room, Double Sided, Gas, Glass Doors, Living Room, Outside, Wood Burning
Flooring
Carpet, Ceramic Tile, Hardwood, Other
Exterior
- Lot DescriptionRectangular Lot, Landscaped
- RoofWood
- ConstructionStone, Stucco, Wood Frame
- FoundationPoured Concrete
- Front ExposureNE
- Lot Dimensions3.88 Acres
- Site InfluenceRectangular Lot, Landscaped
Exterior Features
Built-in Barbecue, Basketball Court, Fire Pit, Other, Private Yard, Tennis Court(s)
Additional Information
- ZoningR-RUR
Room Dimensions
- Dining Room19`4 x 15`11
- Family Room22`0 x 19`6
- Kitchen20`0 x 17`0
- Living Room24`8 x 18`0
- Master Bedroom21`8 x 15`11
- Bedroom 214`4 x 13`8
- Bedroom 314`6 x 13`5
- Bedroom 413`11 x 13`5
- Other Room 111`2 x 8`9
- Other Room 217`10 x 16`10
- Other Room 312`2 x 5`8
Listing Details
- OfficeREAL ESTATE PROFESSIONALS INC.
REAL ESTATE PROFESSIONALS INC..
MLS listings provided by Pillar 9™. Information Deemed Reliable But Not Guaranteed. The information provided by this website is for the personal, non-commercial use of consumers and may not be used for any purpose other than to identify prospective properties consumers may be interested in purchasing.
Listing information last updated on April 27th, 2024 at 5:00pm MDT.










































