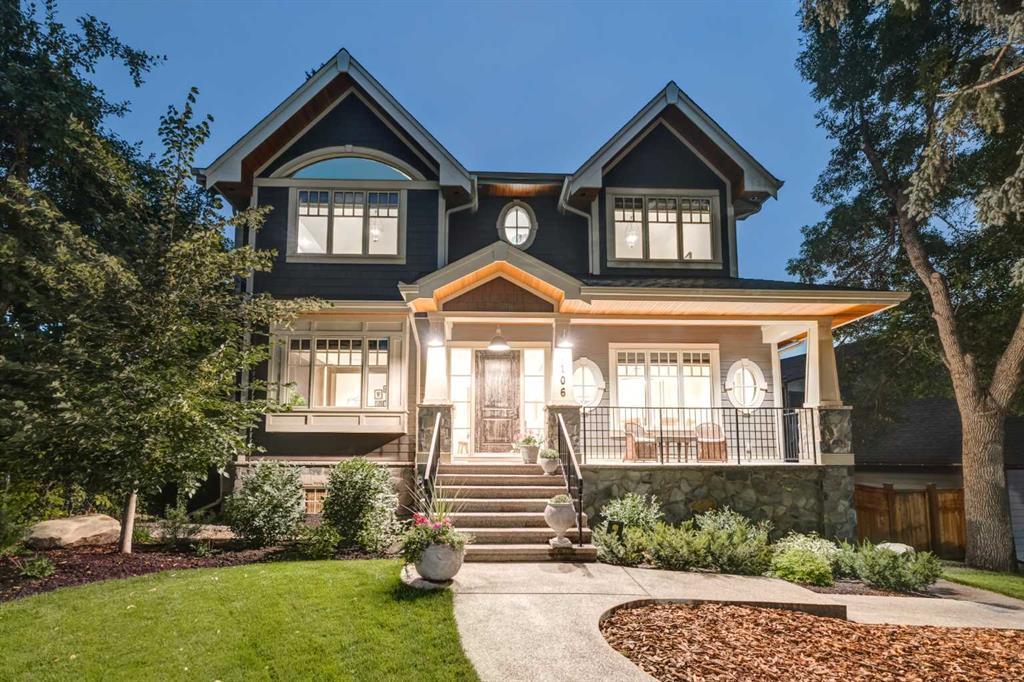- 4 Beds
- 5 Baths
- 3,453 Sqft
- .18 Acres
1106 Frontenac Avenue Southwest
Beautiful 4 bed/6 bath french farmhouse inspired home located along tree-lined Frontenac Avenue in one of Calgary’s most discerning communities, Upper Mount Royal. This house was meticulously designed and built in 2018 with an exterior that boasts extensive stonemasonry in the front and rear, rich dark brown hardie board and stunning porthole windows. As you enter you’ll notice the tall 10 foot ceilings throughout most of the house. On your left is a warm office/den perfect for working from home and on your right is a spacious dining room ideal for hosting family dinners. Notice the rustic light fixtures that light up the stunning engineered hardwood floors leading you around the corner to the powder room or down the hallway to the main living area with a lovely breakfast nook and towering ceiling. You can cozy up and relax in a warm living room heated by a gas fireplace with rustic stonemasonry finishing. Adjacent is a chef inspired kitchen with distressed cabinetry, large island, granite countertops, subway tile backsplash, Wolf stove, Wolf steam oven and oversized Sub-Zero fridge. Exiting the kitchen you’ll pass through one of two distressed sliding barn doors that lead you into the main floor mudroom or into the butler’s pantry with heated flooring. Upstairs are three air conditioned bedrooms with vaulted ceilings and each has an ensuite with heated flooring. The primary bedroom was meticulously planned with an attached laundry room, lengthy walk-in closet with rich brown built-ins, exquisite ensuite comprised of a steam shower, grand soaker tub surrounded by weathered glass feature walls and his/her sinks with exceptional hexagonal tile backsplash. The primary bedroom feels like the perfect size to retreat and relax after a long day. One of the most incredible aspects of this home is its large 0.18 acre lot permitting a bright walkout basement. On the lower level, you’ll see the indestructible heated epoxy concrete flooring and massive recreation room, perfect for relaxing with your family, playing pool or watching your favorite sporting event. The recreation room has a gas fireplace, beautiful barn wood feature wall and wet bar with wine racks, fridge, dishwasher and kegerator. The lower level also contains a workout room, fourth bedroom with ensuite, half bathroom and a full bathroom with oversized steam shower. The home has been designed with two high-end Trane furnaces, air purification system, central vac., water softener, filtered water and instant hot water. Continue on outside through your secondary lower level mudroom to enjoy a quiet evening in your private backyard complete with patio and hot tub. Alternatively, entertain on your main floor deck, complete with a third gas fireplace and hidden exterior TV. Other impressive features of this home include a triple detached heated garage with dehumidifier, security system with 5 point locking systems on entry/exit doors and home entertainment system with Sonos speakers throughout.
Essential Information
- MLS® #A2078340
- Price$3,575,000
- Bedrooms4
- Bathrooms5
- Full Baths4
- Half Baths2
- Square Footage3,453
- Lot SQFT7,793
- Year Built2018
- TypeResidential
- Sub-TypeDetached
- Style2 Storey
- StatusActive
Community Information
- SubdivisionUpper Mount Royal
- CityCalgary
- ProvinceAlberta
- Postal CodeT2T1B6
Address
1106 Frontenac Avenue Southwest
Amenities
- Parking Spaces3
- # of Garages3
Parking
Alley Access, Heated Garage, Secured, Triple Garage Detached
Interior
- HeatingForced Air, Natural Gas
- CoolingPartial
- Has BasementYes
- FireplaceYes
- # of Fireplaces3
- Basement DevelopmentWalk-Out, Finished
- Basement TypeWalk-Out, Finished
Goods Included
Double Vanity, High Ceilings, Kitchen Island, Pantry, Stone Counters, Walk-In Closet(s), Bar, Breakfast Bar, Built-in Features, Chandelier, Closet Organizers, Central Vacuum, Soaking Tub, Steam Room, Tankless Hot Water, Vaulted Ceiling(s), Wired for Sound
Appliances
Dishwasher, Garage Control(s), Range Hood, Built-In Refrigerator, Built-In Gas Range, Built-In Oven, Dryer, Washer, Window Coverings
Fireplaces
Gas, Basement, Living Room, Masonry, Outside
Flooring
Hardwood, Tile, Concrete, Stone
Exterior
- Exterior FeaturesGarden, Lighting, Private Yard
- RoofAsphalt Shingle
- ConstructionCement Fiber Board, Stone
- FoundationPoured Concrete
- Front ExposureS
- Frontage Metres17.08M 56`0"
Lot Description
Back Lane, Back Yard, Treed, Fruit Trees/Shrub(s), Front Yard, Garden, Lawn, Landscaped, Level, Private, Underground Sprinklers
Site Influence
Back Lane, Back Yard, Treed, Fruit Trees/Shrub(s), Front Yard, Garden, Lawn, Landscaped, Level, Private, Underground Sprinklers
Additional Information
- ZoningR-C1
Room Dimensions
- Den16`3 x 14`7
- Dining Room16`3 x 11`11
- Kitchen17`10 x 13`8
- Living Room18`11 x 17`11
- Master Bedroom17`11 x 16`1
- Bedroom 214`9 x 14`8
- Bedroom 314`1 x 13`5
- Bedroom 411`10 x 11`3
Listing Details
- OfficeCENTURY 21 BAMBER REALTY LTD.
CENTURY 21 BAMBER REALTY LTD..
MLS listings provided by Pillar 9™. Information Deemed Reliable But Not Guaranteed. The information provided by this website is for the personal, non-commercial use of consumers and may not be used for any purpose other than to identify prospective properties consumers may be interested in purchasing.
Listing information last updated on April 27th, 2024 at 2:00pm MDT.




















































