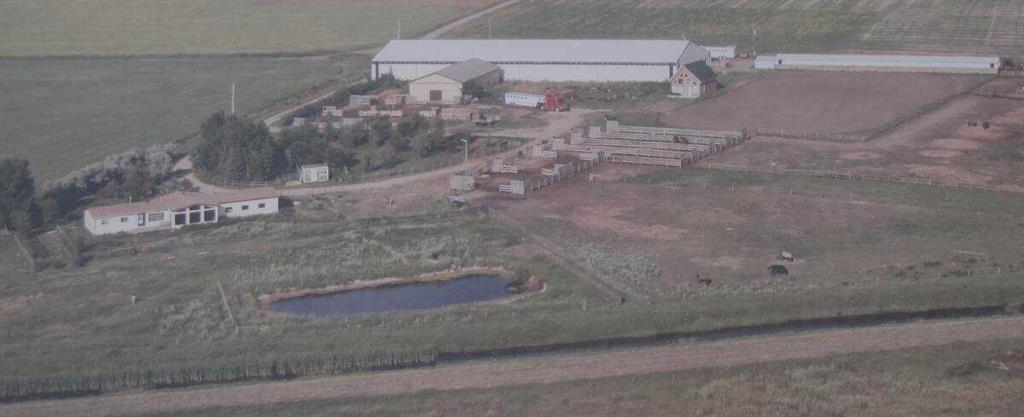- 1 Bed
- 1 Bath
- 711 Sqft
- 146.88 Acres
242044a Range Road 224
For additional information, please click on Brochure button below. 147 Acre Horse Property with 102'x240' Indoor Arena, east of Calgary. It has 3 residences: Primary home is 711 sq ft A-frame with loft, a 1924 sq ft bungalow and an apartment in the arena. The property is fenced and cross-fenced and very secluded with it's 1/2 mile driveway. Gorgeous views and miles of beautiful riding paths along the irrigation canal. The property borders a small lake, has 4 dugouts and two good producing water wells (6 and 10 gpm)]. 102' X 240' Goodon Indoor arena, built in 2006 - the riding area is 80' x 240' with ground suitable for Reining; it has a 22' x 240' lean-to on one side which has a tack area, wash rack, office, 3-piece bathroom with room for full sized washer/dryer and apartment. A 40' x 80' insulated barn on the west side of the indoor arena via a breezeway with 3 large foaling box stalls and 5 regular sized box stalls along with feed room with water and 12 x 20 tack room. A further 12 x 168 open faced pole shed with a steel corral system extending from it with 7 auto waterers making this into 14 additional outside covered pens. An outdoor arena of 150 x 300; several large paddocks and 3 more auto waterers. Lots of dog kennels, including approx 40' x 40' x 6'H chain link run and a 7' x 14' x 8'H insulated & heated dog house. The new K-12 Wheatland Crossing school is less than 3 miles away. Sold as is.
Essential Information
- MLS® #A2072751
- Price$1,450,000
- Bedrooms1
- Bathrooms1
- Full Baths1
- Square Footage711
- Lot SQFT6,398,092
- Year Built2007
- TypeResidential
- Sub-TypeDetached
- StatusActive
Style
Acreage with Residence, A-Frame
Community Information
- Address242044a Range Road 224
- SubdivisionNONE
- CityRural Wheatland County
- ProvinceAlberta
- Postal CodeT1P 2G6
Amenities
- Parking Spaces10
- ParkingOff Street, RV Access/Parking
- Is WaterfrontYes
Interior
- CoolingNone
- FireplaceYes
- # of Fireplaces1
- FireplacesWood Burning Stove
- Basement DevelopmentNone
- Basement TypeNone
- FlooringLaminate, Tile
Goods Included
Ceiling Fan(s), High Ceilings, Laminate Counters, No Smoking Home, Open Floorplan, Recessed Lighting, Separate Entrance, Sump Pump(s), Tankless Hot Water, Vaulted Ceiling(s), Vinyl Windows, Breakfast Bar, Track Lighting
Appliances
Dishwasher, Electric Stove, Microwave Hood Fan, Refrigerator, Stove(s), Tankless Water Heater, Washer/Dryer, Washer/Dryer Stacked, Water Purifier, Window Coverings
Heating
Boiler, In Floor, Electric, Hot Water, Wood, Wood Stove, Exhaust Fan
Exterior
- RoofMetal
- ConstructionVinyl Siding
- FoundationSlab
- Front ExposureSW
- Frontage Metres769.58M 2525`0"
Exterior Features
Barbecue, Dog Run, Fire Pit, Garden, Gas Grill, Gray Water System, Lighting, Private Entrance, Private Yard, Rain Barrel/Cistern(s), Storage, Covered Courtyard, Kennel
Lot Description
Back Lane, Back Yard, Backs on to Park/Green Space, Creek/River/Stream/Pond, Dog Run Fenced In, Farm, Few Trees, Front Yard, Lawn, Garden, No Neighbours Behind, Square Shaped Lot, Many Trees, Meadow, Native Plants, Yard Drainage, Pasture, Private, Rolling Slope, Secluded, Sloped, Views, Wetlands, Wooded, Brush, Corners Marked, Gentle Sloping, Lake, Sloped Down, Subdivided, Waterfront, Yard Lights
Site Influence
Back Lane, Back Yard, Backs on to Park/Green Space, Creek/River/Stream/Pond, Dog Run Fenced In, Farm, Few Trees, Front Yard, Lawn, Garden, No Neighbours Behind, Square Shaped Lot, Many Trees, Meadow, Native Plants, Yard Drainage, Pasture, Private, Rolling Slope, Secluded, Sloped, Views, Wetlands, Wooded, Brush, Corners Marked, Gentle Sloping, Lake, Sloped Down, Subdivided, Waterfront, Yard Lights
Additional Information
- ZoningAG1
Room Dimensions
- Dining Room8`0 x 10`0
- Kitchen12`0 x 12`0
- Living Room12`8 x 10`0
- Master Bedroom9`4 x 10`6
Listing Details
- OfficeEasy List Realty
Easy List Realty.
MLS listings provided by Pillar 9™. Information Deemed Reliable But Not Guaranteed. The information provided by this website is for the personal, non-commercial use of consumers and may not be used for any purpose other than to identify prospective properties consumers may be interested in purchasing.
Listing information last updated on May 1st, 2024 at 9:30pm MDT.
















































