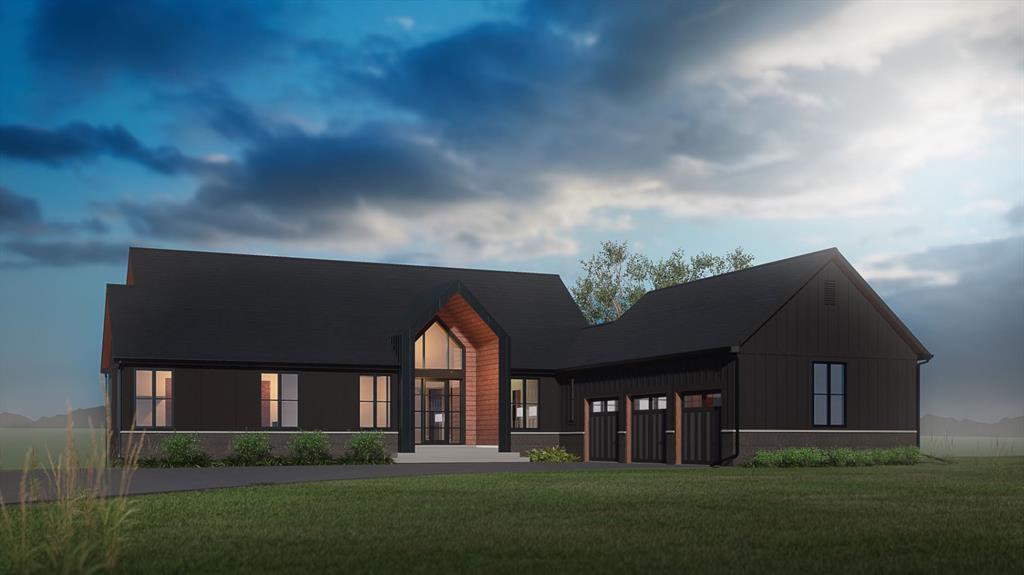- 1 Bed
- 1½ Baths
- 2,273 Sqft
- 2 Acres
Lot 4 Elkstone Estates
***BARE LAND OPEN HOUSE, SATURDAY, MAY 4TH FROM 11AM-2PM***Here is your opportunity to secure a newly built home on 2 acres just minutes west of Calgary. Located on a 2 acre lot with trees you will want to check out this property before it's scooped up. An impressive Bungalow with 2273 sq ft of living space on the main level with vaulted ceilings in the kitchen and Great room. Gorgeous kitchen with large center island, completed with DACOR appliances; fridge, freezer, combination wall oven, AND a 36-inch induction cooktop with a hood fan that stretches to the ceiling. Off of your chef's kitchen is a large 8 ft x 6.5 ft walk-in pantry. A great office space is located just off the front foyer, perfect to greet your clients, or this could be used as a second main-floor bedroom. Both the open-concept Great room and Dining room space off the kitchen have double door access to the large covered deck. The gas fireplace, complete with Venetian lime plaster and accent to the ceiling is a nice touch. The Primary bedroom comes with a large ensuite including a soaker tub, along with a large separate shower, and leads into the 14 x 8 ft walk-in closet. The triple-car garage is well thought out, continuing off the large mud room, with access to the laundry. The unfinished lower level is another 1845 sq ft of living space. The builder has plans and can discuss the costs of incorporating this into the build. This high-end quality built home by SF Homes could be what you're looking for. Call to arrange a tour of the lot and see if this private setting is the perfect place to build your dream home - other lots are available!
Essential Information
- MLS® #A2068531
- Price$1,685,000
- Bedrooms1
- Bathrooms1.5
- Full Baths1
- Half Baths1
- Square Footage2,273
- Lot SQFT87,120
- Year Built2024
- TypeResidential
- Sub-TypeDetached
- StatusActive
Style
Acreage with Residence, Bungalow
Community Information
- AddressLot 4 Elkstone Estates
- SubdivisionGlendale Meadows
- CityRural Rocky View County
- ProvinceAlberta
- Postal CodeT4C2Y8
Amenities
- Parking Spaces6
- ParkingTriple Garage Attached
- # of Garages3
Interior
- Goods IncludedOpen Floorplan, See Remarks
- HeatingForced Air, Natural Gas
- CoolingRough-In
- Has BasementYes
- FireplaceYes
- # of Fireplaces1
- FireplacesGas
- Basement DevelopmentUnfinished, Walk-Out
- Basement TypeUnfinished, Walk-Out
- FlooringHardwood, Tile
Appliances
Dishwasher, Freezer, Gas Cooktop, Microwave, Refrigerator, Washer/Dryer, Oven-Built-In
Exterior
- Exterior FeaturesOther
- Lot DescriptionBack Yard, Treed, Other
- RoofAsphalt Shingle, Metal
- FoundationPoured Concrete
- Front ExposureS
- Site InfluenceBack Yard, Treed, Other
Construction
Brick, Wood Frame, Aluminum Siding
Additional Information
- ZoningR-CRD
Room Dimensions
- Dining Room13`2 x 17`6
- Kitchen16`2 x 17`6
- Master Bedroom13`6 x 13`6
Listing Details
- OfficeROYAL LEPAGE BENCHMARK
ROYAL LEPAGE BENCHMARK.
MLS listings provided by Pillar 9™. Information Deemed Reliable But Not Guaranteed. The information provided by this website is for the personal, non-commercial use of consumers and may not be used for any purpose other than to identify prospective properties consumers may be interested in purchasing.
Listing information last updated on May 5th, 2024 at 10:15pm MDT.















