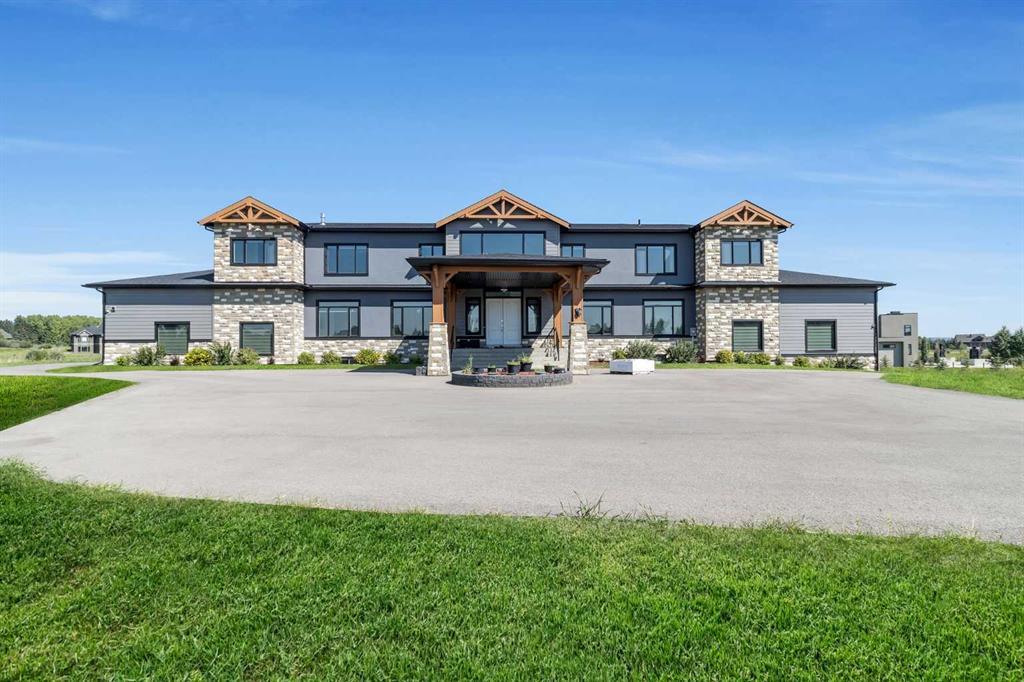- 9 Beds
- 7 Baths
- 5,309 Sqft
- 1.98 Acres
214 Morning Vista Rise
MOUNTAIN VIEWS | 9 BEDROOMS | 5 BATHROOMS | 2 TRIPLE ATTACHED HEATED GARAGES | SPICE KITCHEN | WET BAR | WINE CELLAR | FULLY DEVELOPED WALKOUT | This Luxurious Mountain View Retreat in Springbank has 9 Bedrooms, 5 Bathrooms, Dual 3-Car Heated Garages (6 car indoor parking), High-End Appliances such as Wolf and so much more!! Escape to your own private oasis nestled in the scenic beauty of Morning Vista in the heart of Springbank. This exquisite home has over 7700sq ft of fully developed living space. Meticulously designed to provide comfort, elegance, and breathtaking mountain views. From the moment you step inside, you will be greeted by grand living spaces with high ceilings, open circular staircases and massive windows that allow plenty of natural sunlight to flood the home creating a welcoming and inviting atmosphere. The gourmet kitchen is a chef's dream, boasting high-end appliances, sleek countertops, custom cabinetry central island and is complete with a separate spice kitchen which adds convenience and allows for hosting large gatherings with ease. The home is equipped with top-of-the-line appliances, ensuring convenience and efficiency for all your culinary adventures. With the 9 expansive bedrooms there is ample room for family and guests and each room offers there own unique charm and character. Indulge in the luxury of five well-appointed bathrooms, featuring modern fixtures, spa-like amenities, and premium finishes. Car enthusiast will appreciate the two three-car heated garages, providing secure parking and extra storage space to showcase your prized possessions. Spectacular Mountain Views: Wake up to the awe-inspiring views of the majestic mountains, creating a serene backdrop that complements this west facing property. Stylish Finishes: Throughout the property, you'll find elegant finishes, including hardwood flooring, lighted custom ceiling details, artfully designed tiling, feature wall details and designer lighting adding a touch of sophistication to every corner. The expansive outdoor area offers an ideal space for entertaining and relaxation, with a large deck that overlooks the picturesque landscape that awaits your creative dreams. Tranquilly located in the highly sought-after community of Springbank, this home provides a peaceful retreat while still being within close proximity to urban amenities, schools, and recreational activities and quick access to the rocky mountains. Embrace the lifestyle you've always dreamed of. Seize this opportunity to experience the epitome of luxury living. Schedule a private tour today and discover the possibilities that await you in this remarkable home.
Essential Information
- MLS® #A2068505
- Price$2,699,900
- Bedrooms9
- Bathrooms7
- Full Baths6
- Half Baths2
- Square Footage5,309
- Lot SQFT86,248
- Year Built2017
- TypeResidential
- Sub-TypeDetached
- StatusActive
Style
2 Storey, Acreage with Residence
Community Information
- Address214 Morning Vista Rise
- SubdivisionSpringbank
- CityRural Rocky View County
- ProvinceAlberta
- Postal CodeT3Z 0B2
Amenities
- Parking Spaces10
- # of Garages6
Parking
Quad or More Attached, Triple Garage Attached
Interior
- CoolingCentral Air
- Has BasementYes
- FireplaceYes
- # of Fireplaces1
- FireplacesGas
- FlooringCarpet, Ceramic Tile, Hardwood
Goods Included
Bar, Bookcases, Closet Organizers, Granite Counters, High Ceilings, Kitchen Island, No Animal Home, No Smoking Home, Open Floorplan, Pantry, Recessed Lighting, Vaulted Ceiling(s), Vinyl Windows, Walk-In Closet(s), Wet Bar
Appliances
Bar Fridge, Central Air Conditioner, Dishwasher, Double Oven, Garage Control(s), Gas Oven, Gas Range, Range Hood, Refrigerator, Washer/Dryer, Window Coverings
Heating
High Efficiency, In Floor, Fireplace(s), Forced Air, Natural Gas
Basement Development
Exterior Entry, Finished, Walk-Out
Basement Type
Exterior Entry, Finished, Walk-Out
Exterior
- Exterior FeaturesLighting
- Lot DescriptionOpen Lot
- RoofAsphalt Shingle
- FoundationPoured Concrete
- Front ExposureSW
- Site InfluenceOpen Lot
Construction
Brick, Composite Siding, Wood Frame
Additional Information
- ZoningCR
Room Dimensions
- Den11`1 x 9`10
- Dining Room18`11 x 17`6
- Family Room18`1 x 17`6
- Kitchen13`11 x 17`0
- Living Room15`2 x 20`0
- Master Bedroom14`8 x 19`2
- Bedroom 217`4 x 11`5
- Bedroom 313`4 x 12`11
- Bedroom 413`4 x 12`11
- Other Room 115`0 x 11`3
Listing Details
- OfficeREAL BROKER
REAL BROKER.
MLS listings provided by Pillar 9™. Information Deemed Reliable But Not Guaranteed. The information provided by this website is for the personal, non-commercial use of consumers and may not be used for any purpose other than to identify prospective properties consumers may be interested in purchasing.
Listing information last updated on April 27th, 2024 at 11:30pm MDT.




















































