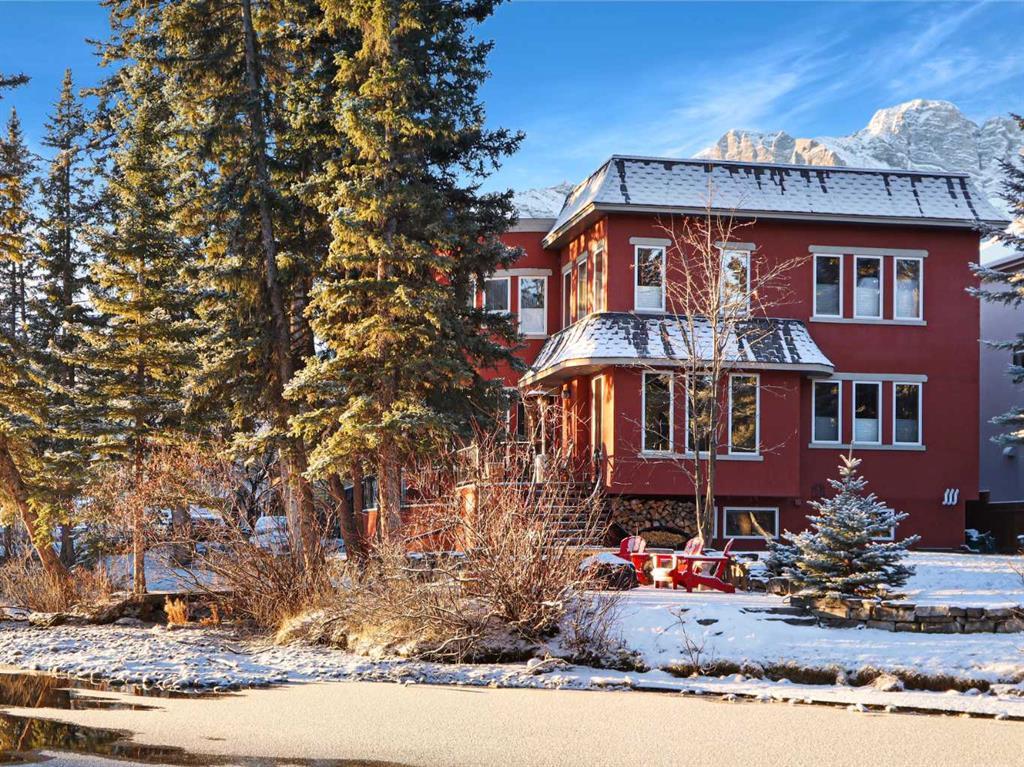- 5 Beds
- 6 Baths
- 4,810 Sqft
- .14 Acres
701 Mallard Alley
Wait is over, take a look at Canmore's "CreekHouse" with an unrivalled peaceful location on Policeman's Creek while only steps from the heart of Canmore. Firstly, the Creekhouse should really be called the Creekhouses, as this property actually contains two complete homes in one building. This property is ideal to use as your Canmore Oasis while also gaining a high return from the short-term rental potential. Enjoy the custom details throughout both homes including extensive log work, wall murals, iron railings, river rock fireplaces & more. The Larger Home features 3 of the bedroom suites plus a great entertaining space, stunning office & views of the creek throughout. A shared hot tub sanctuary deck on the top floor is an oasis after a day at play in the mountains. The 2 bedroom home provides stunning south views throughout plus the feature bedroom with domed ceiling and a one-of-a-kind mural, something to behold. A large workshop & plenty of parking complete this Canmore legend
Essential Information
- MLS® #A2067661
- Price$4,198,500
- Bedrooms5
- Bathrooms6
- Full Baths5
- Half Baths2
- Square Footage4,810
- Lot SQFT6,049
- Year Built1994
- TypeResidential
- Sub-TypeDetached
- Style3 Level Split
- StatusActive
Community Information
- Address701 Mallard Alley
- SubdivisionTown Centre_Canmore
- CityCanmore
- ProvinceAlberta
- Postal CodeT1W2A8
Amenities
- Parking Spaces5
Parking
Parking Pad, Concrete Driveway, Gravel Driveway
Interior
- HeatingForced Air, Natural Gas
- CoolingCentral Air, Partial
- Has BasementYes
- FireplaceYes
- # of Fireplaces3
- Basement DevelopmentFull, Partially Finished
- Basement TypeFull, Partially Finished
- FlooringStone, Tile, Wood
Goods Included
Bathroom Rough-in, Breakfast Bar, Beamed Ceilings, Stone Counters, Double Vanity, Kitchen Island, Open Floorplan, Pantry, See Remarks, Separate Entrance, Storage, Walk-In Closet(s)
Appliances
Refrigerator, Dishwasher, Microwave, Stove(s), Washer/Dryer
Fireplaces
Wood Burning, Dining Room, Family Room, Gas, Living Room, Stone
Exterior
- Exterior FeaturesFire Pit, Other, Private Yard
- RoofOther, Asphalt Shingle
- ConstructionStucco
- FoundationPoured Concrete
- Front ExposureSE
- Frontage Metres15.20M 49`10"
- Lot Dimensions133x50
Lot Description
Back Yard, Creek/River/Stream/Pond
Site Influence
Back Yard, Creek/River/Stream/Pond
Additional Information
- ZoningDC
Room Dimensions
- Dining Room14`11 x 18`5
- Kitchen12`6 x 19`3
- Living Room13`0 x 16`4
- Master Bedroom12`10 x 22`2
- Bedroom 215`2 x 14`9
- Bedroom 315`1 x 21`9
- Bedroom 417`1 x 11`2
Listing Details
- OfficeROYAL LEPAGE SOLUTIONS
ROYAL LEPAGE SOLUTIONS.
MLS listings provided by Pillar 9™. Information Deemed Reliable But Not Guaranteed. The information provided by this website is for the personal, non-commercial use of consumers and may not be used for any purpose other than to identify prospective properties consumers may be interested in purchasing.
Listing information last updated on May 3rd, 2024 at 5:15pm MDT.



















































