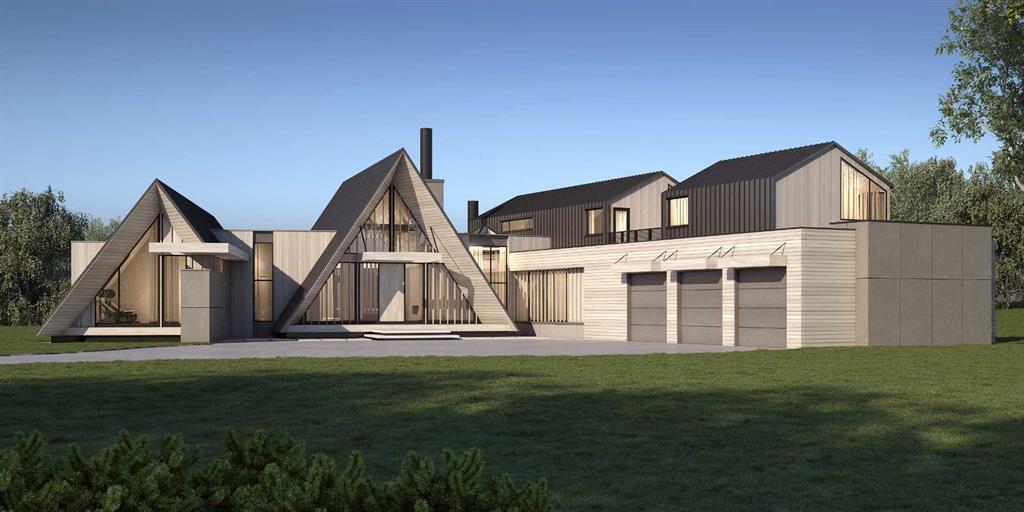- 5 Beds
- 4½ Baths
- 4,506 Sqft
- 2 Acres
243214 Range Road 32
Indulge in the epitome of luxury living with this exceptional 2-storey custom home, nestled graciously on a magnificent 2-acre lot in Springbank, just a stone's throw away from the awe-inspiring mountains. This one-of-a-kind residence redefines opulence, featuring an array of high-end finishes that exemplify sophistication and class. The property's commitment to sustainability shines through with its cutting-edge solar power system, ensuring a greener and more energy-efficient lifestyle. The lush treed surroundings offer unparalleled privacy, making it your very own retreat amidst nature's embrace. Yet, this oasis of tranquility is conveniently located just minutes away from Calgary, allowing you to relish the best of both worlds - a peaceful sanctuary and easy access to the city's amenities. Embrace the pinnacle of bespoke living, and seize this rare opportunity to call this luxury estate your home. The size was determined by applying the RMS principles to the blueprints. GST not included in price.
Essential Information
- MLS® #A2067444
- Price$3,498,000
- Bedrooms5
- Bathrooms4.5
- Full Baths4
- Half Baths1
- Square Footage4,506
- Lot SQFT87,120
- Year Built2023
- TypeResidential
- Sub-TypeDetached
- StatusActive
Style
2 Storey, Acreage with Residence
Community Information
- Address243214 Range Road 32
- SubdivisionSpringbank
- CityRural Rocky View County
- ProvinceAlberta
- Postal CodeT3Z 2E3
Amenities
- UtilitiesCable Internet Access
- Parking Spaces3
- # of Garages3
Parking
Driveway, Heated Garage, In Garage Electric Vehicle Charging Station(s), Triple Garage Attached, Private Electric Vehicle Charging Station(s)
Interior
- HeatingIn Floor, Propane, Solar
- Has BasementYes
- FireplaceYes
- # of Fireplaces2
- Basement DevelopmentFinished, Full
- Basement TypeFinished, Full
- FlooringCeramic Tile, Concrete
Goods Included
Granite Counters, High Ceilings, Kitchen Island, No Animal Home, No Smoking Home, Open Floorplan
Appliances
Dishwasher, Electric Stove, Garage Control(s), Refrigerator, Washer/Dryer
Cooling
Window Unit(s), Sep. HVAC Units
Fireplaces
Fire Pit, Gas, Living Room, Master Bedroom, Outside, Stone, Wood Burning Stove
Exterior
- RoofMetal
- FoundationPoured Concrete
- Front ExposureN
- Frontage Metres0.00M 0`0"
Exterior Features
Fire Pit, Garden, Permeable Paving
Lot Description
Many Trees, Meadow, Native Plants, Private, Subdivided, Wooded
Construction
Metal Siding, Wood Frame, Wood Siding
Site Influence
Many Trees, Meadow, Native Plants, Private, Subdivided, Wooded
Additional Information
- ZoningRC1
Room Dimensions
- Dining Room19`0 x 13`0
- Kitchen24`0 x 18`0
- Living Room19`0 x 20`0
- Master Bedroom19`0 x 20`0
- Bedroom 215`0 x 26`0
- Bedroom 320`0 x 18`0
- Bedroom 420`0 x 20`0
Listing Details
- OfficeROYAL LEPAGE SOLUTIONS
ROYAL LEPAGE SOLUTIONS.
MLS listings provided by Pillar 9™. Information Deemed Reliable But Not Guaranteed. The information provided by this website is for the personal, non-commercial use of consumers and may not be used for any purpose other than to identify prospective properties consumers may be interested in purchasing.
Listing information last updated on April 27th, 2024 at 11:30pm MDT.




















