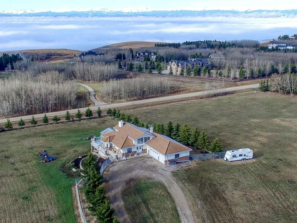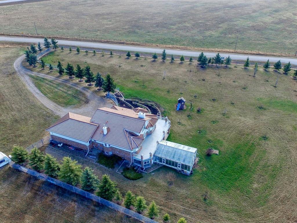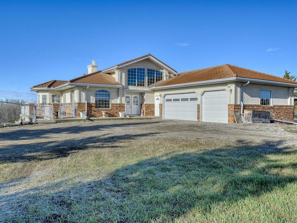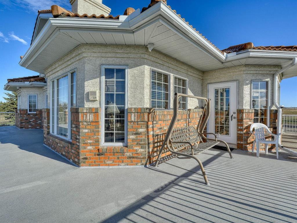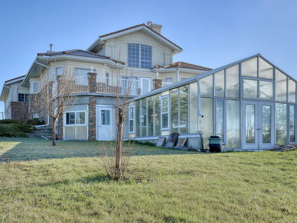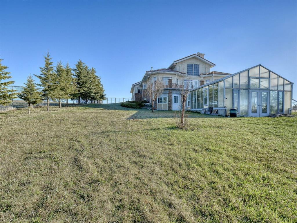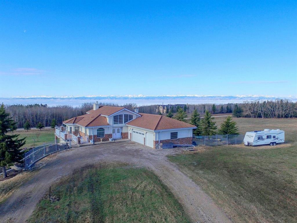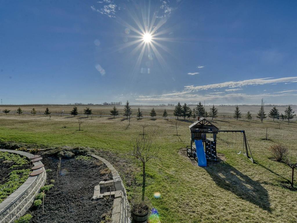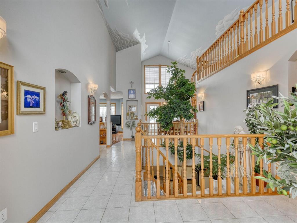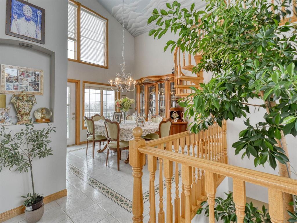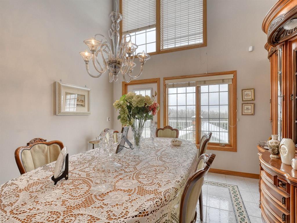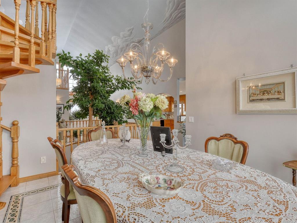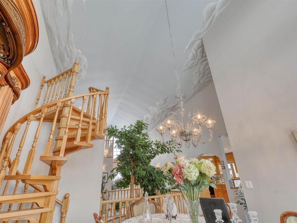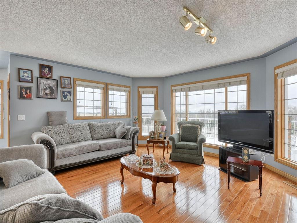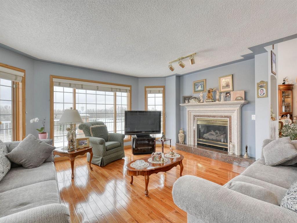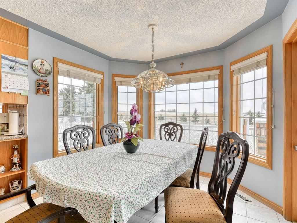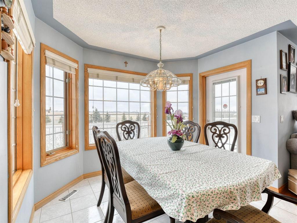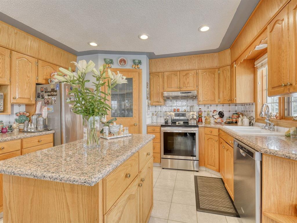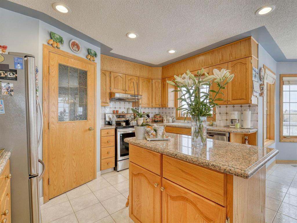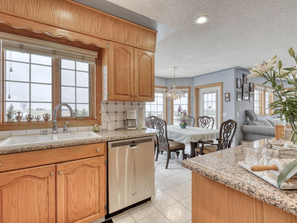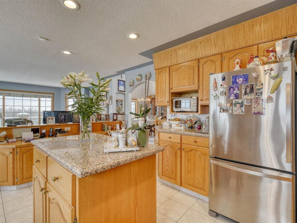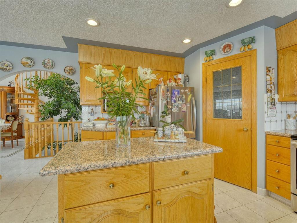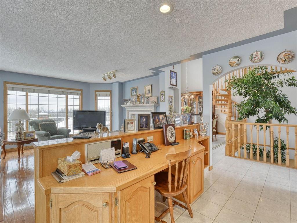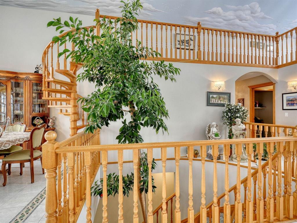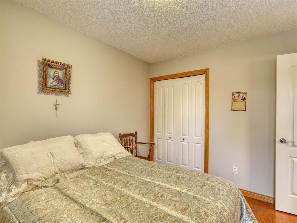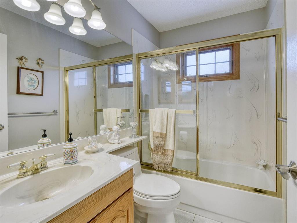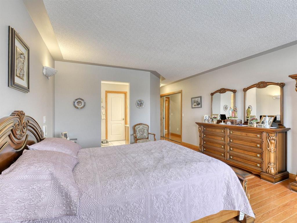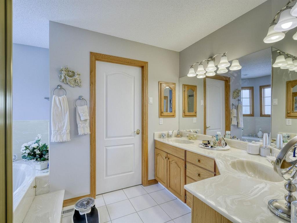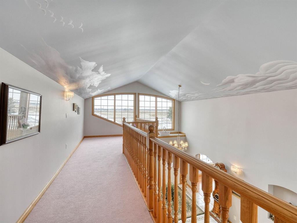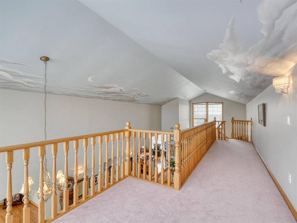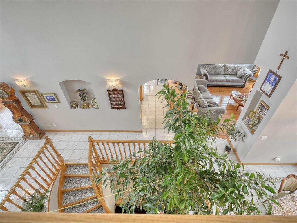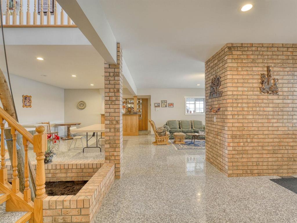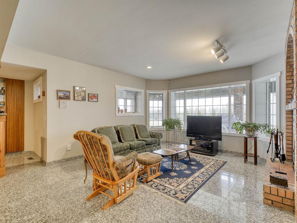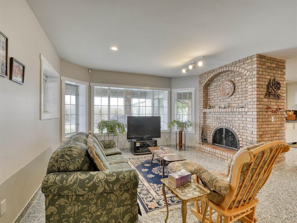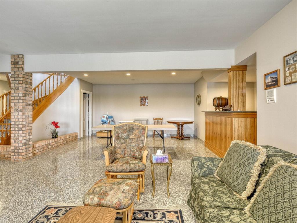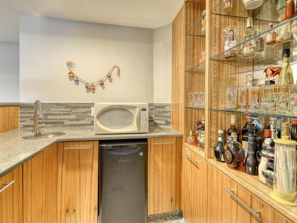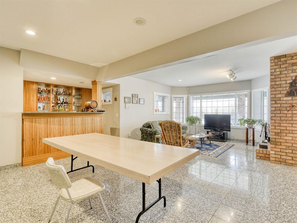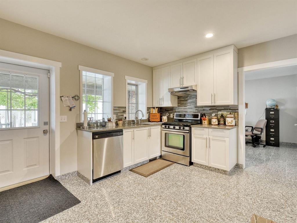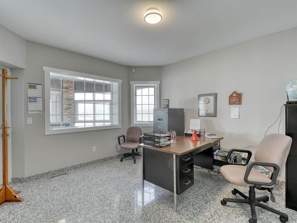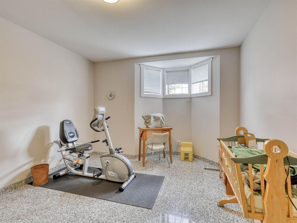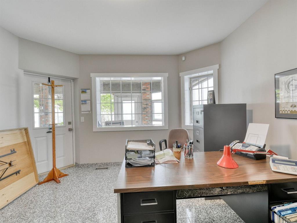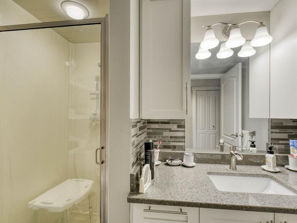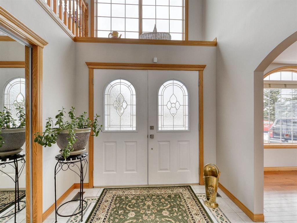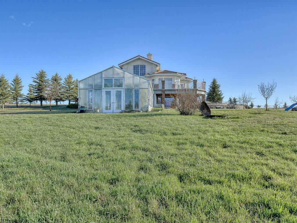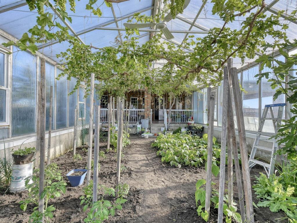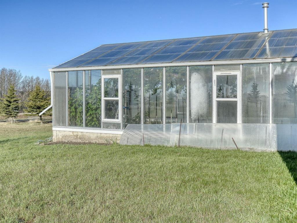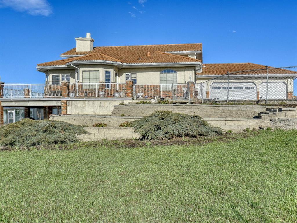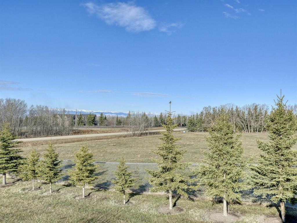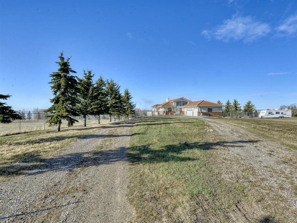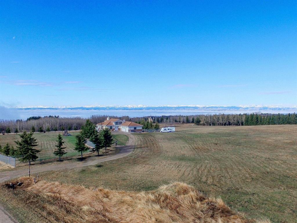- 3 Beds
- 3 Baths
- 2,026 Sqft
- 15.19 Acres
254209 Woodland Road
Immaculate Home close to Calgary situated on a sub-dividable 15.99 acre lot surrounded by beautiful trees and landscaping. Italian inspired construction with predominant concrete throughout and a cold room cellar that's naturally cold all year round without mechanical intervention. The 3 Bedroom (two above grade) open concept Walkout Home is well illuminated and features a beautiful kitchen, eating area / dining room, upper loft flex room / floor, gas fire place on main floor, wood burning fire place on lower floor, split access from the garage to the lower level and main level, laundry roughed in upstairs and full laundry downstairs, wet bar downstairs, second kitchen on lower floor and den. Incredible attached heated greenhouse and enclosed patio in the back.
Essential Information
- MLS® #A1109040
- Price$3,100,000
- Bedrooms3
- Bathrooms3
- Full Baths3
- Square Footage2,026
- Lot SQFT661,676
- Year Built1994
- TypeResidential
- Sub-TypeDetached
- StatusActive
Style
Acreage with Residence, 1 and Half Storey
Community Information
- Address254209 Woodland Road
- SubdivisionBearspaw_Calg
- CityRural Rocky View County
- ProvinceAlberta
- Postal CodeT3L 2R2
Amenities
- ParkingTriple Garage Attached
- # of Garages3
Interior
- Goods IncludedNo Smoking Home
- HeatingForced Air
- CoolingNone
- Has BasementYes
- FireplaceYes
- # of Fireplaces2
- FireplacesGas, Living Room, Wood Burning
- Basement DevelopmentFinished, Walk-Out
- Basement TypeFinished, Walk-Out
- FlooringTile
Appliances
Dishwasher, Refrigerator, Range Hood, Stove(s), Washer/Dryer, Window Coverings
Exterior
- Exterior FeaturesNone
- Lot DescriptionLandscaped
- RoofClay Tile
- FoundationPoured Concrete
- Front ExposureW
- Frontage Metres0.00M 0`0"
- Site InfluenceLandscaped
Construction
Brick, Concrete, Stucco, Wood Frame
Additional Information
- ZoningR-1
Room Dimensions
- Den12`2 x 13`2
- Dining Room12`4 x 13`5
- Family Room14`6 x 15`0
- Kitchen15`6 x 13`1
- Master Bedroom13`4 x 17`4
- Bedroom 210`0 x 11`0
- Bedroom 311`9 x 13`6
Listing Details
- OfficeMARKETEDGE REALTY
MARKETEDGE REALTY.
MLS listings provided by Pillar 9™. Information Deemed Reliable But Not Guaranteed. The information provided by this website is for the personal, non-commercial use of consumers and may not be used for any purpose other than to identify prospective properties consumers may be interested in purchasing.
Listing information last updated on April 25th, 2024 at 9:00pm MDT.


