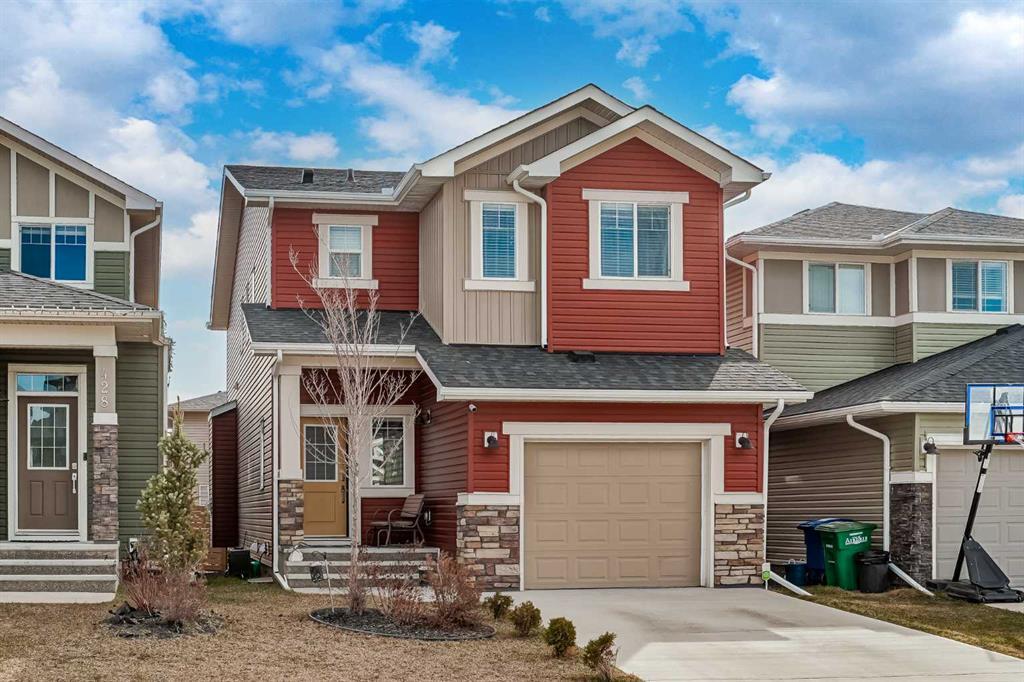- 3 Beds
- 2½ Baths
- 1,809 Sqft
- .07 Acres
424 Bayview Way Southwest
Step into this exquisite residence nestled in the heart of Bayview! Boasting 1809 sq ft of opulent living space, this home is a sanctuary of style and comfort. As you enter, you're greeted by a spacious main floor with an inviting open layout. The kitchen is a culinary haven, featuring abundant cabinets, a sprawling island, sleek quartz countertops, and top-of-the-line stainless steel appliances, including a convenient built-in microwave and garburator. Additional cabinets in the nook provide ample storage, ensuring everything has its place. From the kitchen, step outside to discover the backyard oasis, a haven for relaxation, entertainment, and culinary adventures on balmy summer days. The living room is a cozy retreat, complete with a gas fireplace, perfect for unwinding after a long day. Upstairs, indulge in the luxury of three generous bedrooms, a bonus room, and not one, but two beautifully appointed bathrooms—one with a lavish four-piece setup and the other offering a convenient ensuite with a three-piece arrangement. Laundry facilities conveniently grace the upper floor, adding a touch of practicality. Stay cool and comfortable year-round with the added luxury of air conditioning. The basement presents a blank canvas, awaiting your inspired vision to transform it into the ultimate retreat or entertainment space. The home has all LED lighting, water softener, and security system as well. Convenience is key with a single attached garage for parking and effortless access to the vibrant community amenities, excellent schools, and bustling shopping destinations. Make every day extraordinary in this unparalleled residence where luxury meets convenience in perfect harmony.
Essential Information
- MLS® #A2122924
- Price$625,000
- Bedrooms3
- Bathrooms2.5
- Full Baths2
- Half Baths1
- Square Footage1,809
- Lot SQFT3,250
- Year Built2018
- TypeResidential
- Sub-TypeDetached
- Style2 Storey
- StatusActive
Community Information
- Address424 Bayview Way Southwest
- SubdivisionBayview.
- CityAirdrie
- ProvinceAlberta
- Postal CodeT4B 4H5
Amenities
- Parking Spaces2
- ParkingSingle Garage Attached
- # of Garages1
Interior
- HeatingForced Air
- CoolingCentral Air
- Has BasementYes
- FireplaceYes
- # of Fireplaces1
- FireplacesGas
- Basement DevelopmentFull, Unfinished
- Basement TypeFull, Unfinished
- FlooringCarpet, Ceramic Tile, Laminate
Goods Included
Kitchen Island, No Smoking Home, Quartz Counters
Appliances
Central Air Conditioner, Dishwasher, Electric Stove, Garage Control(s), Microwave, Range Hood, Refrigerator, Washer/Dryer, Window Coverings, Water Purifier
Exterior
- Exterior FeaturesPrivate Yard
- Lot DescriptionBack Yard, Landscaped
- RoofAsphalt Shingle
- ConstructionWood Frame
- FoundationPoured Concrete
- Front ExposureW
- Frontage Metres9.13M 30`0"
- Site InfluenceBack Yard, Landscaped
Additional Information
- ZoningR1-U
Room Dimensions
- Kitchen9`0 x 12`6
- Living Room11`11 x 15`4
- Master Bedroom11`10 x 12`10
- Bedroom 210`8 x 10`11
- Bedroom 39`0 x 9`10
Listing Details
- OfficeeXp Realty
eXp Realty.
MLS listings provided by Pillar 9™. Information Deemed Reliable But Not Guaranteed. The information provided by this website is for the personal, non-commercial use of consumers and may not be used for any purpose other than to identify prospective properties consumers may be interested in purchasing.
Listing information last updated on April 18th, 2024 at 10:46am MDT.





















































