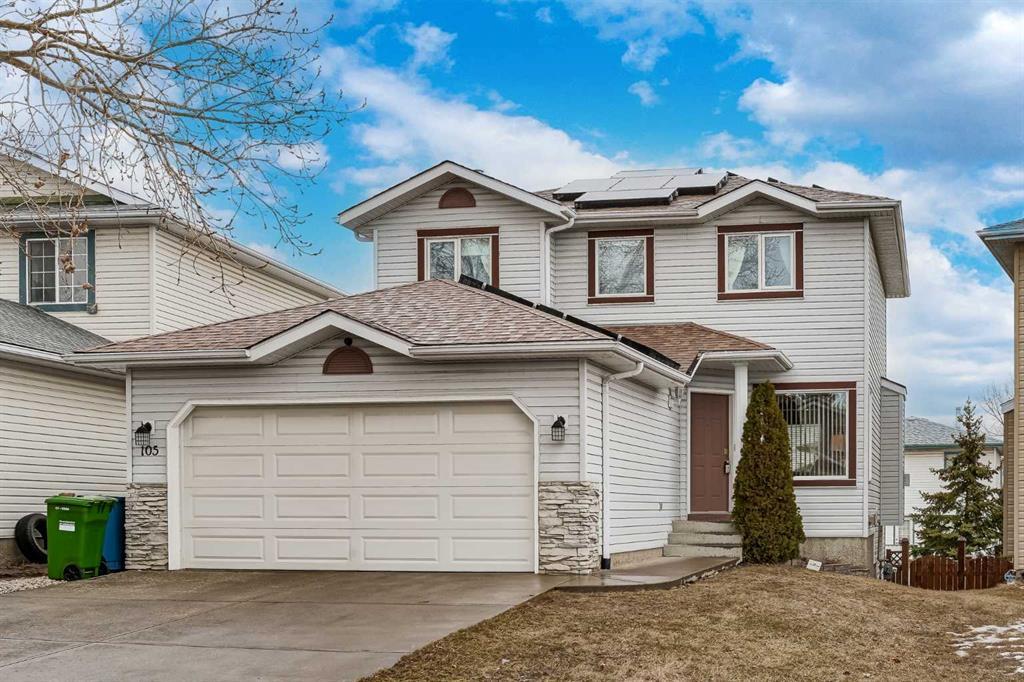- 3 Beds
- 3 Baths
- 1,528 Sqft
- .1 Acres
105 Arbour Ridge Circle Northwest
This stunning two-storey residence offers 2290 total developed square feet of meticulously crafted living space, including the walk-out basement. The main floor has a thoughtful design with a spacious living room, inviting dining area, kitchen, convenient half bathroom, and a dedicated laundry room. Upstairs, you’ll find three cozy bedrooms and two full bathrooms, including a renovated shower in the ensuite and a refreshed tub/shower combo in the central upper bathroom. The walkout basement features a large living area, half bathroom and storage room. Numerous upgrades enhance this eco-conscious home, which boasts an impressive EnerGuide Rating of 48, showcasing its commitment to sustainability and energy efficiency. The extensive enhancements include a fully insulated and drywalled attached garage, upgraded attic insulation to R60 with updated ventilation vents, and new triple-pane fibreglass framed windows in 2022, ensuring year-round comfort and cost savings. For the environmentally conscious homeowner, this residence offers a gathering of eco-friendly features, including a 7.5 kW Solar PV array (with pigeon guards) / Tesla "Powerwall 2" Battery Energy Storage System with an added subpanel for critical loads, all installed in 2017, along with a Cold Climate Air Source Heat Pump added in 2023. Additionally, a high-efficiency furnace (acting as a secondary heat source) and a tankless (on-demand) hot water system were installed in 2018, ensuring optimal comfort and savings. This home is also equipped with a 240-volt 50 AMP outlet (NEMA 6-50) in the garage for electric vehicle charging. Enjoy the eco-conscious features of this home, which the owner meticulously planned and implemented. This home helps you reduce your footprint while you save some money on utility costs.
Essential Information
- MLS® #A2120939
- Price$700,000
- Bedrooms3
- Bathrooms3
- Full Baths2
- Half Baths2
- Square Footage1,528
- Lot SQFT4,467
- Year Built1995
- TypeResidential
- Sub-TypeDetached
- Style2 Storey
- StatusActive
Community Information
- SubdivisionArbour Lake
- CityCalgary
- ProvinceAlberta
- Postal CodeT3G 3Y9
Address
105 Arbour Ridge Circle Northwest
Amenities
- AmenitiesNone
- Parking Spaces4
- # of Garages2
Parking
Double Garage Attached, Insulated, In Garage Electric Vehicle Charging Station(s)
Interior
- Has BasementYes
- FireplaceYes
- # of Fireplaces1
- FireplacesGas
- FlooringCarpet, Laminate, Tile
Goods Included
See Remarks, Storage, Sump Pump(s), Tankless Hot Water, Natural Woodwork, Smart Home, Separate Entrance
Appliances
Dishwasher, Electric Range, Microwave, Range Hood, Refrigerator, Tankless Water Heater, Window Coverings, European Washer/Dryer Combination
Heating
High Efficiency, Forced Air, Heat Pump, Solar
Cooling
Central Air, ENERGY STAR Qualified Equipment
Basement Development
Exterior Entry, Finished, Full, Walk-Out
Basement Type
Exterior Entry, Finished, Full, Walk-Out
Exterior
- RoofAsphalt Shingle
- FoundationPoured Concrete
- Front ExposureW
- Frontage Metres10.52M 34`6"
Exterior Features
Other, Private Entrance, Rain Barrel/Cistern(s)
Lot Description
Back Yard, Street Lighting, Rectangular Lot
Construction
Concrete, Vinyl Siding, Wood Frame
Site Influence
Back Yard, Street Lighting, Rectangular Lot
Additional Information
- ZoningR-C1
- HOA Fees263
- HOA Fees Freq.ANN
Room Dimensions
- Dining Room11`5 x 9`5
- Family Room11`5 x 11`2
- Kitchen13`6 x 8`0
- Living Room12`2 x 10`11
- Master Bedroom16`10 x 11`0
- Bedroom 213`3 x 8`11
- Bedroom 313`3 x 8`11
Listing Details
- OfficeeXp Realty
eXp Realty.
MLS listings provided by Pillar 9™. Information Deemed Reliable But Not Guaranteed. The information provided by this website is for the personal, non-commercial use of consumers and may not be used for any purpose other than to identify prospective properties consumers may be interested in purchasing.
Listing information last updated on April 18th, 2024 at 9:30am MDT.




















































