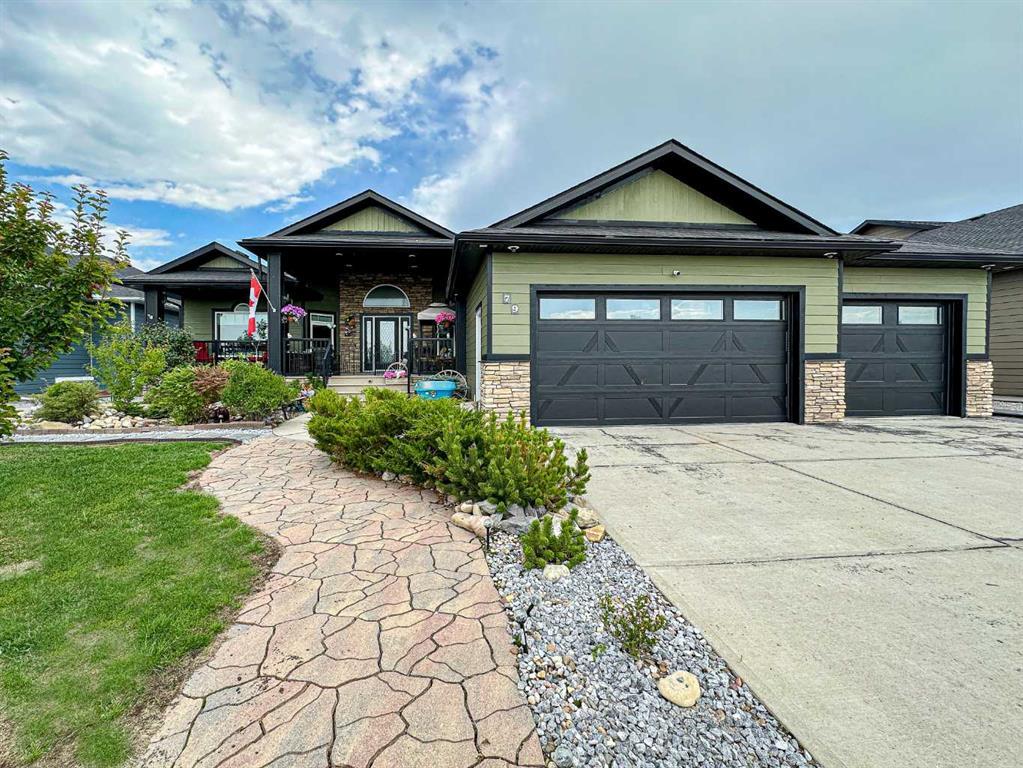- 6 Beds
- 4½ Baths
- 3,028 Sqft
- .23 Acres
79 Harrison Green
Spectacular location in the Highlands. This fully finished executive style bungalow features almost 6,000 sq ft of living space. This new subdivision features custom homes with hardie-board siding, composite decking, and covered front and rear decks which add to the curb appeal of this neighborhood. As you enter this home you are greeted with 12 ft ceilings throughout the main. Just off the entry is a den which could be used as a home office, music room, or hobby room. The open concept kitchen, dining, and living room have plenty of room for entertaining. The living room features views of the backyard, corner gas fireplace, and 85 inch wall mounted TV. The gourmet kitchen is fit for any chef with Frigidaire commercial style fridge, freezer, double wall ovens, gas stove, corner pantry, large island, and granite counters. The dining area has tons of natural light and access to the enclosed sunroom, perfect for any plant lovers! Just off the enclosed sunroom there is access to the back deck with covered entertaining area and BBQ area. Just off the living room is a private mother-in-law area that has a sitting room with another corner fireplace, 4-piece bathroom, and large bedroom. There is a door leading to an enclosed deck off this area. As you leave this area of the home, there is a laundry room, storage, 2-piece powder room, access to the triple car garage with lift, and a spacious master retreat. The master has a walk-in closet, and 4-piece bathroom with separate tub and shower. The main floor has fibre floor. Downstairs is fully finished with exercise room, 2 large bedrooms, and full bathroom on one side of the spacious family room, and another 2 large bedrooms and full bathroom on the north side of the family room. Nice size mechanical/storage area, exercise space, and laundry area with kitchenette. This home has room for the whole family! Enjoy the fully fenced backyard with low maintenance landscaping and storage shed to house your tools. This home is full of luxurious features. Completely finished, all you have to do is move in! Call today!
Essential Information
- MLS® #A2046241
- Price$1,124,000
- Bedrooms6
- Bathrooms4.5
- Full Baths4
- Half Baths1
- Square Footage3,028
- Lot SQFT9,825
- Year Built2014
- TypeResidential
- Sub-TypeDetached
- StyleBungalow
- StatusActive
Community Information
- Address79 Harrison Green
- SubdivisionNONE
- CityOlds
- ProvinceAlberta
- Postal CodeT4H 0E5
Amenities
- Parking Spaces6
- # of Garages3
Parking
Concrete Driveway, Driveway, Garage Faces Front, Triple Garage Attached
Interior
- HeatingForced Air
- CoolingCentral Air
- Has BasementYes
- FireplaceYes
- # of Fireplaces3
- FireplacesGas
- Basement DevelopmentFinished, Full
- Basement TypeFinished, Full
Goods Included
Breakfast Bar, Ceiling Fan(s), Granite Counters, High Ceilings, Kitchen Island, Open Floorplan, Pantry, Recessed Lighting, Soaking Tub, Storage, Walk-In Closet(s)
Appliances
Built-In Oven, Dishwasher, Gas Cooktop, Microwave, Refrigerator, Stove(s), Washer/Dryer, Window Coverings
Flooring
Carpet, Ceramic Tile, See Remarks, Vinyl Plank
Exterior
- Exterior FeaturesStorage
- RoofAsphalt Shingle
- ConstructionSee Remarks, Wood Frame
- FoundationPoured Concrete
- Front ExposureW
- Frontage Metres22.88M 75`1"
Lot Description
Back Yard, Front Yard, Landscaped, Rectangular Lot
Site Influence
Back Yard, Front Yard, Landscaped, Rectangular Lot
Additional Information
- ZoningR1
Room Dimensions
- Dining Room16`6 x 16`3
- Family Room13`10 x 15`5
- Kitchen16`0 x 17`3
- Living Room13`4 x 24`5
- Master Bedroom20`0 x 17`5
- Bedroom 215`3 x 11`0
- Bedroom 315`0 x 14`9
- Bedroom 415`6 x 10`3
Listing Details
- OfficeCENTURY 21 BRAVO REALTY
CENTURY 21 BRAVO REALTY.
MLS listings provided by Pillar 9™. Information Deemed Reliable But Not Guaranteed. The information provided by this website is for the personal, non-commercial use of consumers and may not be used for any purpose other than to identify prospective properties consumers may be interested in purchasing.
Listing information last updated on April 23rd, 2024 at 1:30am MDT.




















































