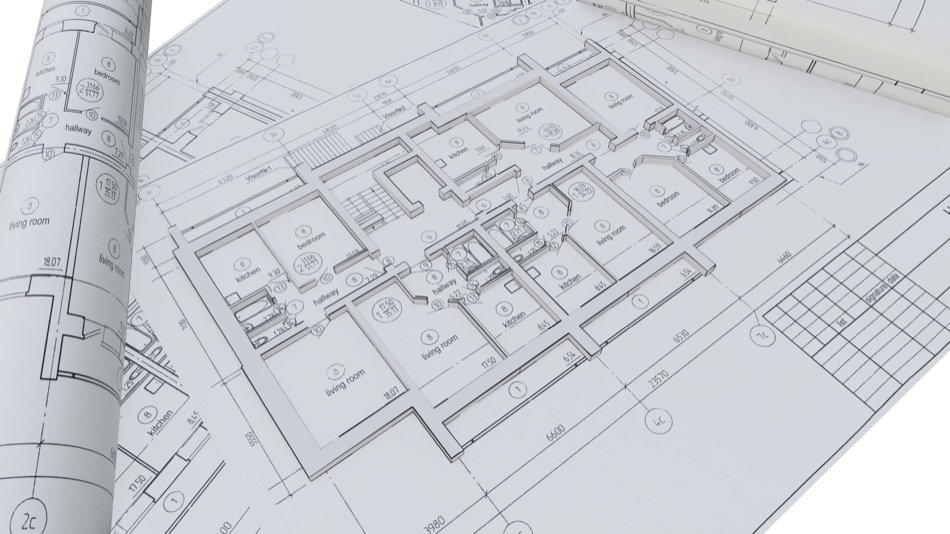A Home Buyer's Guide to Popular Floor Plans
Posted by Justin Havre on Tuesday, April 30th, 2019 at 9:20am.
 A different floor plan can help homeowners meet their unique objectives. Buyers may have to ask themselves what they hope to accomplish before choosing among popular floor plans when buying a new home. Times have changed and so have the options available to today's home buyer. Learn more about the open floor plan and traditional floor plan to get real value from a future home purchase.
A different floor plan can help homeowners meet their unique objectives. Buyers may have to ask themselves what they hope to accomplish before choosing among popular floor plans when buying a new home. Times have changed and so have the options available to today's home buyer. Learn more about the open floor plan and traditional floor plan to get real value from a future home purchase.
What Is an Open Floor Plan?
One of the most popular floor plans seen in homes is the open floor plan. This layout can serve to improve the flow in a home and make spaces look larger. This is achieved through the elimination of some non-essential partition walls. Two or more different spaces may then be joined together. Since the early 90s, this floor plan has become a dominant architectural trend in residential construction. A number of remodeling projects have had the goal of joining the kitchen and dining room to create a larger communal living space. In this plan, heavy-duty beams, rather than interior walls, carry and distribute weight. Homeowners appreciate an improved traffic flow with this floor plan. Configurations most often seen include:
- The kitchen, dining and living room;
- Dining room and living room; and
- Kitchen and dining room.
Kitchen islands, a set of stairs or change of paint colors may serve as visual dividing lines in an open floor plan. Rooms not generally part of the open floor plan are bedrooms, bathrooms and home offices.
What About Traditional Floor Plans?
Homes built before the 90s may lend themselves to a traditional floor plan. There are more walls between functional rooms in this home and less multifunctional use. Homeowners may appreciate that the furniture and contents of each room are self-contained and not easily observed from other spaces. This layout is also more conducive to privacy and quiet.
While the open floor plan is helpful in making it easier to watch the kids or entertain, the traditional floor plan reduces noise and potential clutter. This type of home often boasts a formal dining room, and a separate kitchen and den. A traditional home plan offers a layout that has been popular in Europe and America for centuries. Formally defined spaces are the hallmark of this type of floor plan.
More About Floor Plans
Floor plans serve as a blueprint for the construction of a home. They are drawn to scale and show how different rooms and spaces will appear and how they will be separated. A floor plan may vary from open and traditional floor plans as homeowners and architects decide how to best use the square footage to meet the needs of owners. Floor plans may range from one-story to multi-level floor plans. In addition, architects may choose to design a floor plan to address challenges like a small lot.
West Calgary homeowners may elect to keep a more traditional floor plan or to upgrade to an open floor plan, depending on a number of factors. Aside from personal preferences, the market demand for a specific plan design and costs associated with making changes are generally taken into account. Even though an open floor plan is attractive to many buyers, some may be looking for the traditional floor plan seen in older ranch homes and Victorian homes. Know the pool of buyers and speak with local agents to learn more about the floor plans desired by current home buyers.

